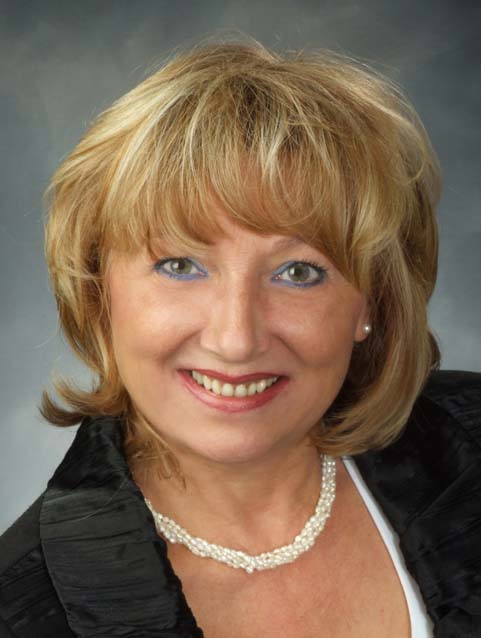214 214 Ellen Davidson Drive, Oakville
- Bedrooms: 5
- Bathrooms: 4
- Type: Townhouse
- Added: 13 days ago
- Updated: 12 days ago
- Last Checked: 23 hours ago
Welcome to 214 Ellen Davidson Drive, Oakville! This stunning 3-story freehold townhouse is nestled on a quiet street in a family-friendly neighborhood. The bright, inviting layout features a main floor with a spacious ensuite, natural light, and a convenient laundry room with direct access to a 2-car garage.The modern kitchen boasts stainless steel appliances, a large pantry, ample cabinetry, and a breakfast bar, perfect for casual dining or entertaining.Upstairs, enjoy 5 beautiful bedrooms, including a master ensuite full washroom with a walk-in closet, and a full bathroom shared by the additional rooms.Close to park and serene pond is just a short stroll away. Located in one of Oakville's most desirable neighborhood's, this home offers proximity to top-rated schools, hospital, parks, shopping plaza , dining, and easy access to major highways. Don't miss this incredible opportunity schedule your showing today!
Show
More Details and Features
Property DetailsKey information about 214 214 Ellen Davidson Drive
- Cooling: Central air conditioning
- Heating: Forced air, Natural gas
- Stories: 2
- Structure Type: Row / Townhouse
- Exterior Features: Stone
- Foundation Details: Concrete
Interior FeaturesDiscover the interior design and amenities
- Flooring: Laminate, Carpeted
- Appliances: Central Vacuum
- Bedrooms Total: 5
- Bathrooms Partial: 1
Exterior & Lot FeaturesLearn about the exterior and lot specifics of 214 214 Ellen Davidson Drive
- Water Source: Municipal water
- Parking Total: 2
- Parking Features: Attached Garage
- Lot Size Dimensions: 19.9 x 60.7 FT
Location & CommunityUnderstand the neighborhood and community
- Directions: Betsy Dr / Lane 142
- Common Interest: Freehold
Business & Leasing InformationCheck business and leasing options available at 214 214 Ellen Davidson Drive
- Total Actual Rent: 4000
- Lease Amount Frequency: Monthly
Utilities & SystemsReview utilities and system installations
- Sewer: Septic System
Additional FeaturesExplore extra features and benefits
- Security Features: Smoke Detectors
Room Dimensions

This listing content provided by REALTOR.ca
has
been licensed by REALTOR®
members of The Canadian Real Estate Association
members of The Canadian Real Estate Association
Nearby Listings Stat
Active listings
43
Min Price
$2,650
Max Price
$8,000
Avg Price
$4,381
Days on Market
97 days
Sold listings
24
Min Sold Price
$2,650
Max Sold Price
$6,100
Avg Sold Price
$4,235
Days until Sold
27 days
Additional Information about 214 214 Ellen Davidson Drive





































