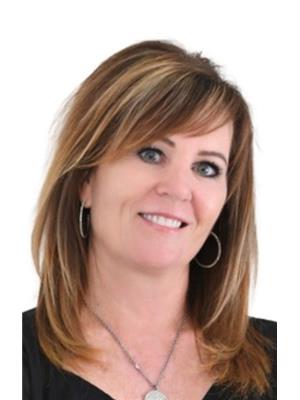11 Ravine Crescent, Townsend
- Bedrooms: 4
- Bathrooms: 2
- Living area: 2055 square feet
- Type: Residential
- Added: 58 days ago
- Updated: 3 days ago
- Last Checked: 12 hours ago
This splendid 4 level back-split is offering 3+1 bedrooms, 2 bathrooms, and over 2000 sq. ft. of living space perfect for your family. As you step into this home , you are greeted by luxury engineered hardwood throughout that adds a touch of modern elegance to the overall aesthetic. The spacious layout provides ample space for relaxation and entertainment while basking in the abundance of natural light that fills each room. There is plenty of space for the kids to play below grade while having your own space on the main floor. The dining room adds additional modern elegance with vaulted ceilings, luxury vinyl tile, black accents, and the the garden doors that offers a view of the pool. The property offers a tranquil retreat from the hustle and bustle with its quiet location tucked away on a crescent backing onto green space. Privacy is paramount here, allowing for serene moments amidst the home's peaceful surroundings. Outdoor enthusiasts will appreciate the lot that this property sits on, offering plenty of room for gardening or other outdoor activities. A highlight of this home is undoubtedly the pool - a perfect spot for cooling off during warm summer months or hosting memorable get-togethers. Why go on vacation when you have Puerto Backyard at home? (id:1945)
powered by

Property DetailsKey information about 11 Ravine Crescent
- Cooling: Central air conditioning
- Heating: Forced air
- Year Built: 1981
- Structure Type: House
- Exterior Features: Brick
Interior FeaturesDiscover the interior design and amenities
- Basement: Finished, Full
- Appliances: Refrigerator, Stove
- Living Area: 2055
- Bedrooms Total: 4
- Above Grade Finished Area: 1474
- Below Grade Finished Area: 581
- Above Grade Finished Area Units: square feet
- Below Grade Finished Area Units: square feet
- Above Grade Finished Area Source: Plans
- Below Grade Finished Area Source: Other
Exterior & Lot FeaturesLearn about the exterior and lot specifics of 11 Ravine Crescent
- Lot Features: Ravine
- Water Source: Municipal water
- Parking Total: 3
- Pool Features: Inground pool
- Parking Features: Attached Garage
Location & CommunityUnderstand the neighborhood and community
- Directions: Stone Quarry Road to Edenridge and left on Ravine Crescent.
- Common Interest: Freehold
- Subdivision Name: 903 - Townsend Comm.
- Community Features: Quiet Area
Utilities & SystemsReview utilities and system installations
- Sewer: Municipal sewage system
Tax & Legal InformationGet tax and legal details applicable to 11 Ravine Crescent
- Tax Annual Amount: 3366.64
- Zoning Description: N A4
Room Dimensions

This listing content provided by REALTOR.ca
has
been licensed by REALTOR®
members of The Canadian Real Estate Association
members of The Canadian Real Estate Association
Nearby Listings Stat
Active listings
3
Min Price
$549,900
Max Price
$680,000
Avg Price
$636,300
Days on Market
44 days
Sold listings
1
Min Sold Price
$554,900
Max Sold Price
$554,900
Avg Sold Price
$554,900
Days until Sold
45 days
Nearby Places
Additional Information about 11 Ravine Crescent













































