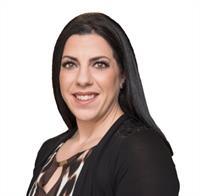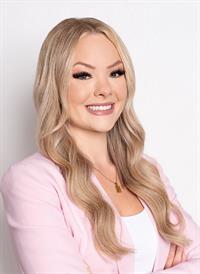1689 Route 535 Route, Cocagne
- Bedrooms: 4
- Bathrooms: 2
- Living area: 1106 square feet
- Type: Residential
- Added: 8 days ago
- Updated: 3 days ago
- Last Checked: 8 hours ago
Welcome to your new haven! This inviting 1.5-storey home offers a perfect blend of comfort and functionality. Main Floor: Step inside to a spacious kitchen/dining room combo featuring laminate flooring, a double sink, and appliances, including a glass top stove and dishwasher. A mini-split heat pump ensures year-round comfort. The cozy living room displays beautiful hardwood floors and a wood stove, creating a warm atmosphere for gatherings. Adjacent to the living space, youll find a versatile den with laminate flooringperfect for a home office or playroom. A conveniently located bathroom (3-piece) and a cozy bedroom round out the main floor. Additionally, the guest suite includes its own 3-piece bathroom, providing privacy for visitors or extended family. 2nd Floor: Upstairs, two bedrooms with carpeting and double closets offer ample storage and cozy retreats. Basement: The unfinished basement houses essential utilities, including a hot water tank, a 100-amp electrical panel, and an oil forced air furnace (installed in 2019). A water pump and pressure tank are also included, ensuring reliability. Exterior: Enjoy the outdoors with beautifully landscaped grounds and two detached sheds for additional storage. The durable metal roofing provides peace of mind for years to come. This charming property is a must-see! Schedule your viewing today and imagine the possibilities of calling this lovely house your home. Contact your REALTOR® today to schedule your private showing! (id:1945)
powered by

Property Details
- Roof: Metal, Unknown
- Cooling: Heat Pump
- Heating: Heat Pump, Stove, Oil, Wood
- Structure Type: House
- Exterior Features: Vinyl
- Foundation Details: Block, Concrete
Interior Features
- Basement: Full
- Flooring: Hardwood, Laminate, Vinyl
- Living Area: 1106
- Bedrooms Total: 4
- Above Grade Finished Area: 1106
- Above Grade Finished Area Units: square feet
Exterior & Lot Features
- Lot Features: Treed
- Water Source: Well
- Lot Size Units: square meters
- Lot Size Dimensions: 2621
Utilities & Systems
- Sewer: Septic System
Tax & Legal Information
- Parcel Number: 25224643
- Tax Annual Amount: 1431.56
Room Dimensions
This listing content provided by REALTOR.ca has
been licensed by REALTOR®
members of The Canadian Real Estate Association
members of The Canadian Real Estate Association

















