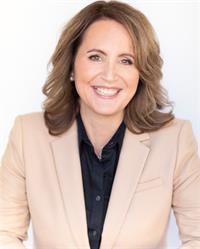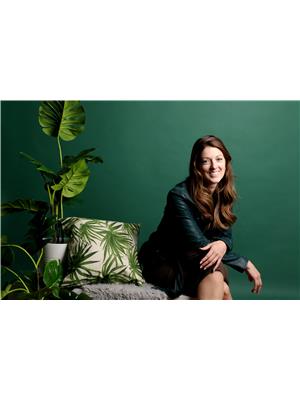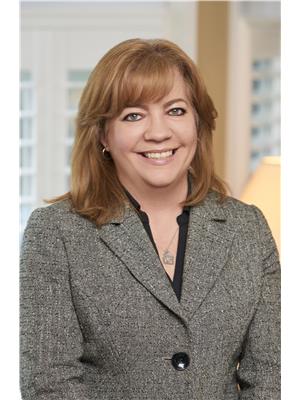75 A Buffalo Street, Brantford
- Bedrooms: 3
- Bathrooms: 2
- Living area: 1080 square feet
- Type: Townhouse
- Added: 3 days ago
- Updated: 2 days ago
- Last Checked: 5 hours ago
Spacious and bright townhome! Offering the perfect blend of comfort and function this beautiful home is so much bigger than it looks! Warm and welcoming with many updates throughout it features 3 bedrooms, 1.5 bathrooms and plenty of storage space. Situated on a 131' deep lot with an abundance of mature trees, the backyard provides a private and quiet sanctuary while still being central to all amenities in this well-established Terrace Hill neighbourhood. Prepare to be impressed upon entering the main-floor with its inviting light filled space that boasts an open plan eat-in kitchen & living room as well as the 2pc bathroom. The upper level offers the 3 bedrooms and recently updated 3pc bathroom with a stunning walk-in glass shower. The lower level is host to the laundry and utility areas along with the large storage space. This lovely home has been very well cared for inside & out and must be seen to be truly appreciated. Located just a short walk to the Brantford General Hospital and a short drive to the Wayne Gretzky Sports Centre and access to Hwy 403. Forced air gas furnace 2011. Windows 2014. Electric retractable awning 2023. (id:1945)
powered by

Property Details
- Cooling: Central air conditioning
- Heating: Forced air, Natural gas
- Stories: 2
- Year Built: 1988
- Structure Type: Row / Townhouse
- Exterior Features: Vinyl siding, Brick Veneer
- Architectural Style: 2 Level
Interior Features
- Basement: Partially finished, Full
- Appliances: Washer, Refrigerator, Stove, Dryer, Microwave Built-in
- Living Area: 1080
- Bedrooms Total: 3
- Bathrooms Partial: 1
- Above Grade Finished Area: 1080
- Above Grade Finished Area Units: square feet
- Above Grade Finished Area Source: Other
Exterior & Lot Features
- Lot Features: Southern exposure
- Water Source: Municipal water
- Parking Total: 2
- Parking Features: Attached Garage
Location & Community
- Directions: west from West St
- Common Interest: Freehold
- Subdivision Name: 2041 - Terrace Hill
Utilities & Systems
- Sewer: Municipal sewage system
Tax & Legal Information
- Tax Annual Amount: 2340.94
- Zoning Description: RC
Room Dimensions
This listing content provided by REALTOR.ca has
been licensed by REALTOR®
members of The Canadian Real Estate Association
members of The Canadian Real Estate Association
















