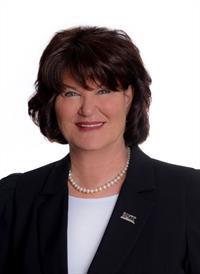56 Carney Avenue, Moncton
- Bedrooms: 3
- Bathrooms: 2
- Living area: 1040 square feet
- Type: Residential
- Added: 19 days ago
- Updated: 19 days ago
- Last Checked: 3 hours ago
Bungalow with IN-LAW suite near Moncton Hospital! If you are looking for a clean and spacious home with rental potential, don't miss this! Many updates including upstairs kitchen renovation in 2020 and newer flooring throughout both units. The upstairs has an extra large primary bedroom with a walk-in closet and two other good sized bedrooms. A four piece bath, spacious living room, kitchen and dining room complete this level. Moving to the downstairs unit, it has 2 non-conforming bedrooms, a 3 piece bathroom and an eat-in kitchen that is open to the living room. Shared laundry in the basement as well, both units currently rented. This clean and well-kept property close to the Moncton Hospital, public transportation, shopping, and more is now available for a short time. Don't miss your chance to make it your own, call today to see it for yourself! (id:1945)
powered by

Property DetailsKey information about 56 Carney Avenue
- Heating: Baseboard heaters, Forced air, Electric, Natural gas
- Structure Type: House
- Exterior Features: Wood shingles, Vinyl
- Architectural Style: Bungalow
Interior FeaturesDiscover the interior design and amenities
- Living Area: 1040
- Bedrooms Total: 3
- Above Grade Finished Area: 1648
- Above Grade Finished Area Units: square feet
Exterior & Lot FeaturesLearn about the exterior and lot specifics of 56 Carney Avenue
- Water Source: Municipal water
- Lot Size Units: square meters
- Lot Size Dimensions: 553
Location & CommunityUnderstand the neighborhood and community
- Directions: Turn onto Carney Ave from Edgett Ave, house will be on the left side.
Utilities & SystemsReview utilities and system installations
- Sewer: Municipal sewage system
Tax & Legal InformationGet tax and legal details applicable to 56 Carney Avenue
- Parcel Number: 00739557
- Tax Annual Amount: 7069.84
Room Dimensions
| Type | Level | Dimensions |
| 3pc Bathroom | Basement | 3'11'' x 7'11'' |
| Bedroom | Basement | 10'11'' x 11'7'' |
| Bedroom | Basement | 10'7'' x 11'10'' |
| Kitchen | Basement | 10'10'' x 12'7'' |
| Living room | Basement | 12'0'' x 18'0'' |
| 4pc Bathroom | Main level | 6'0'' x 8'0'' |
| Bedroom | Main level | 8'0'' x 11'10'' |
| Bedroom | Main level | 9'7'' x 11'2'' |
| Bedroom | Main level | 9'10'' x 24'1'' |
| Kitchen | Main level | 11'10'' x 20'0'' |
| Living room | Main level | 13'0'' x 16'7'' |

This listing content provided by REALTOR.ca
has
been licensed by REALTOR®
members of The Canadian Real Estate Association
members of The Canadian Real Estate Association
Nearby Listings Stat
Active listings
60
Min Price
$229,900
Max Price
$549,000
Avg Price
$373,780
Days on Market
72 days
Sold listings
24
Min Sold Price
$199,000
Max Sold Price
$465,000
Avg Sold Price
$336,421
Days until Sold
74 days














