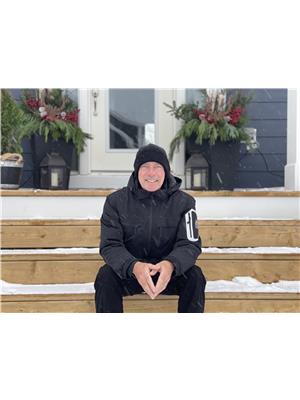938 Cedar Pointe Court, Collingwood
- Bedrooms: 3
- Bathrooms: 2
- Living area: 1288 square feet
- Type: Apartment
- Added: 23 days ago
- Updated: 22 days ago
- Last Checked: 13 hours ago
Plenty of space for the whole family to enjoy in this 3 bdrm. + Loft Heron model, located in The Lofts area of Lighthouse Point. This 2 story, upper unit means no one above you, so no need to worry about noise from above! Open concept living with vaulted ceiling in living/dining area, gas fireplace, west facing deck w/gas bbq hook up, and extra living space in the 2nd level loft. 2 outdoor storage lockers for your convenience and a reserved exterior parking spot. Great weekend retreat, or full time residence. Newer HWT (2022) is owned. Enjoy all the amenities that Lighthouse Point has to offer including 2 outdoor pools, tennis/pickleball courts, 2+ km of walking trails along Georgian Bay, a private on-site marina (no slip included), and spectacular Recreation Center boasting indoor pool, games room, party room, fitness area, sauna, hot tubs & more! Easy to view! (id:1945)
powered by

Property DetailsKey information about 938 Cedar Pointe Court
- Cooling: Central air conditioning
- Heating: Forced air, Natural gas
- Stories: 2
- Year Built: 2002
- Structure Type: Apartment
- Exterior Features: Wood
- Architectural Style: 2 Level
- Construction Materials: Wood frame
- Model: Heron
- Type: Upper Unit
- Bedrooms: 3
- Loft: true
Interior FeaturesDiscover the interior design and amenities
- Basement: None
- Appliances: Washer, Refrigerator, Dishwasher, Stove, Dryer, Window Coverings, Microwave Built-in
- Living Area: 1288
- Bedrooms Total: 3
- Fireplaces Total: 1
- Above Grade Finished Area: 1288
- Above Grade Finished Area Units: square feet
- Above Grade Finished Area Source: Builder
- Living Area: Open concept
- Ceiling: Vaulted
- Living Dining Area: true
- Fireplace: Gas
- Additional Living Space: Loft on 2nd level
Exterior & Lot FeaturesLearn about the exterior and lot specifics of 938 Cedar Pointe Court
- View: No Water View
- Lot Features: Conservation/green belt, Balcony, Paved driveway
- Water Source: Municipal water
- Parking Total: 1
- Pool Features: Indoor pool
- Water Body Name: Georgian Bay
- Parking Features: Visitor Parking
- Building Features: Exercise Centre, Party Room
- Waterfront Features: Waterfront
- Deck: Facing: West, Gas BBQ Hookup: true
- Storage: Outdoor Lockers: 2
- Parking: Reserved Spot: true
Location & CommunityUnderstand the neighborhood and community
- Directions: HWY 26 West to Lighthouse Point. Straight to Johnston Park Ave. Left on Johnston Park to 2nd stop sign. Left on Suncrest Circle to Cedar Point Ct. Building is on your right.
- Common Interest: Condo/Strata
- Subdivision Name: CW01-Collingwood
- Community Features: Community Centre
- Community: Lighthouse Point
- Area: The Lofts
- Amenities: 2 outdoor pools, Tennis courts, Pickleball courts, Walking trails along Georgian Bay, Private on-site marina, Recreation Center
Business & Leasing InformationCheck business and leasing options available at 938 Cedar Pointe Court
- Uses: Weekend retreat, Full-time residence
Property Management & AssociationFind out management and association details
- Association Fee: 733.11
- Association Fee Includes: Landscaping, Property Management, Insurance, Parking
- On Site Management: true
Utilities & SystemsReview utilities and system installations
- Sewer: Municipal sewage system
- Utilities: Cable, Telephone
- Water Heater: Type: Owned, Year Installed: 2022
Tax & Legal InformationGet tax and legal details applicable to 938 Cedar Pointe Court
- Tax Annual Amount: 3649.89
- Zoning Description: R3-33
- N A: true
Additional FeaturesExplore extra features and benefits
- Security Features: Smoke Detectors
- Recreation Center Amenities: Indoor pool, Games room, Party room, Fitness area, Sauna, Hot tubs
- Viewability: Easy to view
Room Dimensions

This listing content provided by REALTOR.ca
has
been licensed by REALTOR®
members of The Canadian Real Estate Association
members of The Canadian Real Estate Association
Nearby Listings Stat
Active listings
46
Min Price
$47,500
Max Price
$995,000
Avg Price
$528,356
Days on Market
81 days
Sold listings
9
Min Sold Price
$429,000
Max Sold Price
$1,225,000
Avg Sold Price
$622,211
Days until Sold
93 days


















































