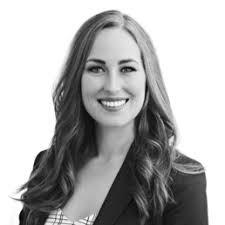412 Guelph Avenue, Cambridge
- Bedrooms: 2
- Bathrooms: 1
- Living area: 4549 square feet
- Type: Residential
- Added: 75 days ago
- Updated: 59 days ago
- Last Checked: 12 hours ago
This 1,351 sq ft 2-bedroom basement apartment is only one year old. It has large windows, a private entrance, and its own laundry room. Available for rent immediately. It comes with reverse osmosis for water purification and water softener. Tenant to pay 40% utilities (Hydro, Water & Heat) (id:1945)
Property DetailsKey information about 412 Guelph Avenue
- Cooling: Central air conditioning
- Heating: Natural gas
- Stories: 2
- Structure Type: House
- Exterior Features: Brick, Stone
- Architectural Style: 2 Level
Interior FeaturesDiscover the interior design and amenities
- Basement: Finished, Full
- Appliances: Washer, Water softener, Window Coverings
- Living Area: 4549
- Bedrooms Total: 2
- Above Grade Finished Area: 3198
- Below Grade Finished Area: 1351
- Above Grade Finished Area Units: square feet
- Below Grade Finished Area Units: square feet
- Above Grade Finished Area Source: Owner
- Below Grade Finished Area Source: Owner
Exterior & Lot FeaturesLearn about the exterior and lot specifics of 412 Guelph Avenue
- Lot Features: Paved driveway, In-Law Suite
- Water Source: Municipal water
- Parking Total: 1
- Parking Features: Attached Garage
Location & CommunityUnderstand the neighborhood and community
- Directions: Hwy 24 to Guelph Ave
- Common Interest: Freehold
- Subdivision Name: 44 - Blackbridge/Fisher Mills/Glenchristie/Hagey/Silver Heights
- Community Features: School Bus
Business & Leasing InformationCheck business and leasing options available at 412 Guelph Avenue
- Total Actual Rent: 2300
- Lease Amount Frequency: Monthly
Utilities & SystemsReview utilities and system installations
- Sewer: Municipal sewage system
Tax & Legal InformationGet tax and legal details applicable to 412 Guelph Avenue
- Tax Annual Amount: 8036.42
- Zoning Description: Residential
Room Dimensions

This listing content provided by REALTOR.ca
has
been licensed by REALTOR®
members of The Canadian Real Estate Association
members of The Canadian Real Estate Association
Nearby Listings Stat
Active listings
4
Min Price
$1,800
Max Price
$2,400
Avg Price
$2,150
Days on Market
24 days
Sold listings
1
Min Sold Price
$2,200
Max Sold Price
$2,200
Avg Sold Price
$2,200
Days until Sold
40 days
Nearby Places
Additional Information about 412 Guelph Avenue
















