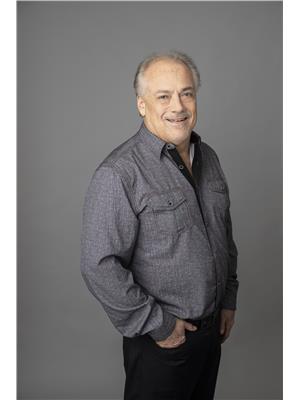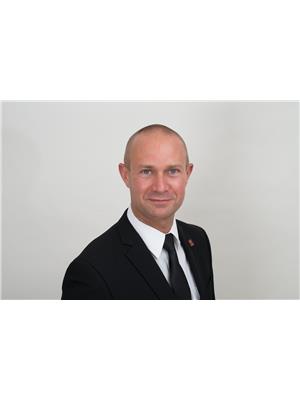52 Dennis Avenue, Brantford
- Bedrooms: 5
- Bathrooms: 4
- Living area: 3160 square feet
- Type: Residential
Source: Public Records
Note: This property is not currently for sale or for rent on Ovlix.
We have found 6 Houses that closely match the specifications of the property located at 52 Dennis Avenue with distances ranging from 2 to 9 kilometers away. The prices for these similar properties vary between 2,100 and 4,000.
Nearby Listings Stat
Active listings
1
Min Price
$3,300
Max Price
$3,300
Avg Price
$3,300
Days on Market
14 days
Sold listings
0
Min Sold Price
$0
Max Sold Price
$0
Avg Sold Price
$0
Days until Sold
days
Property Details
- Cooling: Central air conditioning
- Heating: Forced air, Natural gas
- Stories: 2
- Year Built: 2024
- Structure Type: House
- Exterior Features: Concrete, Stone, Stucco, Shingles
- Foundation Details: Poured Concrete
- Architectural Style: 2 Level
Interior Features
- Basement: Unfinished, Full
- Appliances: Washer, Refrigerator, Central Vacuum, Dishwasher, Stove, Dryer, Hood Fan, Window Coverings, Garage door opener, Microwave Built-in
- Living Area: 3160
- Bedrooms Total: 5
- Bathrooms Partial: 1
- Above Grade Finished Area: 3160
- Above Grade Finished Area Units: square feet
- Above Grade Finished Area Source: Builder
Exterior & Lot Features
- Lot Features: Conservation/green belt, Sump Pump, Automatic Garage Door Opener
- Water Source: Municipal water
- Parking Total: 6
- Parking Features: Attached Garage
Location & Community
- Directions: https://maps.app.goo.gl/crkVfsXst4fvsEE88?g_st=com.google.maps.preview.copy
- Common Interest: Freehold
- Subdivision Name: 2028 - Northwest Industrial
- Community Features: School Bus
Business & Leasing Information
- Total Actual Rent: 3500
- Lease Amount Frequency: Monthly
Property Management & Association
- Association Fee Includes: Insurance
Utilities & Systems
- Sewer: Municipal sewage system
- Utilities: Natural Gas, Electricity, Cable, Telephone
Tax & Legal Information
- Zoning Description: H-R3-10
Additional Features
- Security Features: Smoke Detectors
Executive home 3160 Sqft, 5 Bed, 3.5 Bath home newly built and never-lived-in 2-storey home located in the LIV Communities Nature’s Grand development in Brantford. This spacious home features: •Attached double-car garage •Main floor with 10ft ceilings: The main floor includes a gorgeous living room, kitchen, dinette, den, laundry room and a convenient 2-piece powder room.•Second floor: Upstairs, you’ll find 5 bedrooms with 3 ensuite.•Unfinished basement: Suitable for storage available for additional $500. The property is situated in a growing neighborhood, 403 / OAK PARK RD CLOSE PROXMITY TO HIGHWAY making it an ideal place to call home!. Minutes to Brantford Golf & Country Club - Brantford Farmers' Market - Brant Sports Complex - Wayne Gretzky Sports Centre - Brantford Trail System - access points near Oak Park Rd, including the SC Johnson Trail and the Grand River Trail- Mohawk Park - D'Aubigny Creek Trail - Brantford Public Library - Brantford Museum & Archives - Sanderson Centre for the Performing Arts - Brantford Twin Valley Zoo - Hamilton Lion Safari Nearby (id:1945)









