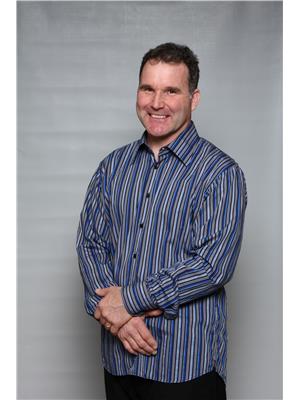5516 48 St, Tofield
- Bedrooms: 5
- Bathrooms: 3
- Living area: 113.56 square meters
- Type: Residential
- Added: 11 days ago
- Updated: 11 days ago
- Last Checked: 13 hours ago
Welcome to 5516 48st in the charming community of Tofield! Substantially upgraded 5 bedroom, 3 bathroom bungalow with oversized single, detached garage! Sunny, sunken living room with insert, wood fireplace greets you upon entering this lovely home. Spacious kitchen features: island, plenty of cabinets & countertops, and ajoining dining area. Primary bedroom with 3pc ensuite, 2nd & 3rd bedrooms, and 4pc bathroom completes the main floor. Basement is fully finished with family room with dart lane, rec area, 2 bedrooms, and 3pc/laundy. Upgrades include: windows, singles, kitchen, bathrooms, and interior paint. Side entrace leads to covered breezeway and side yard. yard is fully fenced (vinyl, maintenace-free) and beautifully landscaped with deck with pergola, firepit area, raised garden boxes, fruit tree, and storage shed. Excellent location-Walking distance to Schools and Recreational Facilities. Great family home- a must see !!! (id:1945)
powered by

Property Details
- Heating: Forced air
- Stories: 1
- Year Built: 1976
- Structure Type: House
- Architectural Style: Bungalow
Interior Features
- Basement: Finished, Full
- Appliances: Washer, Refrigerator, Dishwasher, Stove, Dryer, Microwave Range Hood Combo, Storage Shed, Garage door opener, Garage door opener remote(s)
- Living Area: 113.56
- Bedrooms Total: 5
- Fireplaces Total: 1
- Fireplace Features: Wood, Insert
Exterior & Lot Features
- Lot Features: Treed, Corner Site, See remarks
- Lot Size Units: square meters
- Parking Features: Detached Garage, Oversize
- Lot Size Dimensions: 650.32
Location & Community
- Common Interest: Freehold
Tax & Legal Information
- Parcel Number: 221100
Room Dimensions

This listing content provided by REALTOR.ca has
been licensed by REALTOR®
members of The Canadian Real Estate Association
members of The Canadian Real Estate Association
















