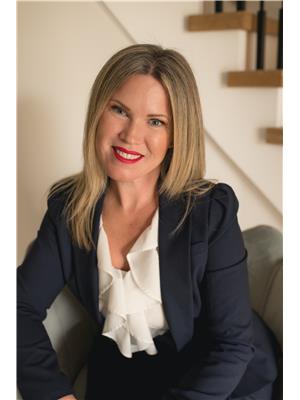3 Hardwick Court, Toronto
- Bedrooms: 3
- Bathrooms: 2
- Living area: 1678 square feet
- Type: Residential
- Added: 7 days ago
- Updated: 2 days ago
- Last Checked: 16 hours ago
This classic and charming bungalow in the highly sought-after Eringate neighbourhood offers a golden opportunity for first-time homebuyers, renovators, builders, and down-sizers alike! Nestled on a quiet street lined with mature trees, this detached home boasts 3 bedrooms, 2 bathrooms, a side entrance to the finished basement, parking for 3-4 cars and an inviting in-ground pool! Carefully maintained by the same family for over 55 years, this property is move-in ready while also presenting exciting possibilities for modern reimagining. Enjoy the convenience of walking to schools, Centennial Park, and Eringate Park. Close proximity to transit including the Renforth GO station with a stop on the Eglinton Crosstown LRT and easy access to major highways, Pearson Airport, community facilities, shopping and more! Don't miss the rare opportunity to own your own piece of this desirable community! (id:1945)
powered by

Property Details
- Cooling: Central air conditioning
- Heating: Forced air, Natural gas
- Stories: 1
- Year Built: 1958
- Structure Type: House
- Exterior Features: Brick
- Foundation Details: Poured Concrete
- Architectural Style: Bungalow
Interior Features
- Basement: Partially finished, Full
- Living Area: 1678
- Bedrooms Total: 3
- Above Grade Finished Area: 944
- Below Grade Finished Area: 734
- Above Grade Finished Area Units: square feet
- Below Grade Finished Area Units: square feet
- Above Grade Finished Area Source: Plans
- Below Grade Finished Area Source: Plans
Exterior & Lot Features
- Water Source: Municipal water
- Parking Total: 3
- Parking Features: Carport
Location & Community
- Directions: Renforth Dr south of Eglington Ave W to Gentian Dr. Left on Ashfield Dr. and left onto Hardwick Ct.
- Common Interest: Freehold
- Subdivision Name: TWEC - Eringate-Centennial-West Deane
Utilities & Systems
- Sewer: Municipal sewage system
Tax & Legal Information
- Tax Annual Amount: 4821.05
- Zoning Description: RD(f13.5;a510;d0.45)
Room Dimensions

This listing content provided by REALTOR.ca has
been licensed by REALTOR®
members of The Canadian Real Estate Association
members of The Canadian Real Estate Association














