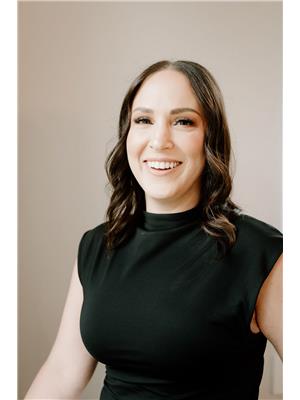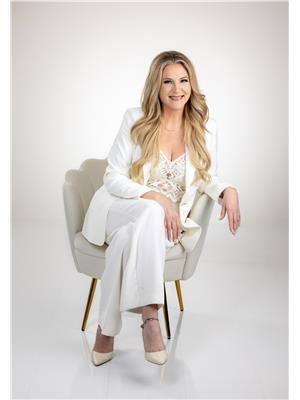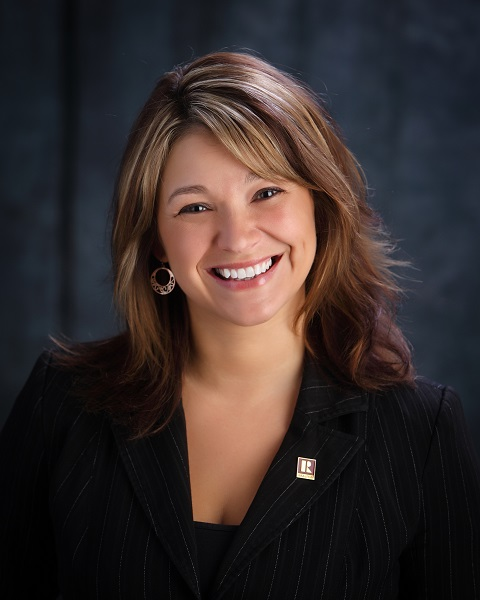1302 901 16 St, Cold Lake
- Bedrooms: 3
- Bathrooms: 2
- Living area: 107.58 square meters
- Type: Apartment
- Added: 84 days ago
- Updated: 4 days ago
- Last Checked: 23 hours ago
Top floor modern condo, open concept kitchen/ dining, living room. 3 spacious bedrooms, primary with 3 pc ensuite leading to your walk in closet. Kitchen provides ample cupboard space, large peninsula with sink, corner pantry, and stainless appliances. Living room leads to your private balcony, with enclosed storage room. Completing the unit is the in-suite laundry, and 4pc main bath. If your thinking of investing in your first home, or your first rental, or downsizing this condo is a great place to start. Professionally managed, walking distance to the marina, some shopping, public transportation. Condo fees include: Heat, Insurance for common areas, Caretaker, Landscape/ Snow Removal, Parking, Reserve Fund Contribution, Water/ Sewer. Home ownership made easy! (id:1945)
powered by

Property DetailsKey information about 1302 901 16 St
- Heating: Hot water radiator heat, Baseboard heaters
- Year Built: 2007
- Structure Type: Apartment
Interior FeaturesDiscover the interior design and amenities
- Basement: None
- Appliances: Washer, Refrigerator, Dishwasher, Stove, Dryer
- Living Area: 107.58
- Bedrooms Total: 3
Exterior & Lot FeaturesLearn about the exterior and lot specifics of 1302 901 16 St
- Lot Features: See remarks
- Parking Features: Stall
- Building Features: Vinyl Windows
Location & CommunityUnderstand the neighborhood and community
- Common Interest: Condo/Strata
Property Management & AssociationFind out management and association details
- Association Fee: 447
- Association Fee Includes: Common Area Maintenance, Exterior Maintenance, Landscaping, Property Management, Caretaker, Heat, Water, Insurance, Other, See Remarks
Tax & Legal InformationGet tax and legal details applicable to 1302 901 16 St
- Parcel Number: ZZ999999999
Room Dimensions
| Type | Level | Dimensions |
| Living room | Main level | x |
| Dining room | Main level | x |
| Kitchen | Main level | x |
| Primary Bedroom | Main level | x |
| Bedroom 2 | Main level | x |
| Bedroom 3 | Main level | x |

This listing content provided by REALTOR.ca
has
been licensed by REALTOR®
members of The Canadian Real Estate Association
members of The Canadian Real Estate Association
Nearby Listings Stat
Active listings
9
Min Price
$149,500
Max Price
$314,999
Avg Price
$224,767
Days on Market
113 days
Sold listings
8
Min Sold Price
$129,900
Max Sold Price
$400,000
Avg Sold Price
$242,275
Days until Sold
226 days
















