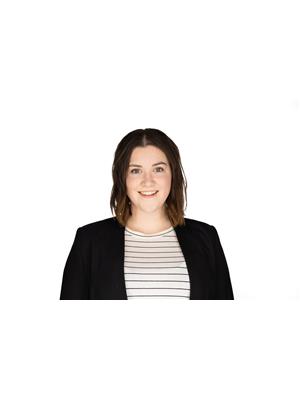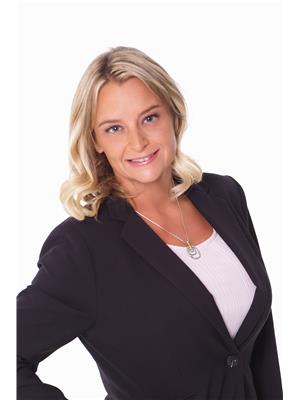13507 162 Av Nw, Edmonton
- Bedrooms: 5
- Bathrooms: 3
- Living area: 251.34 square meters
- Type: Residential
- Added: 21 days ago
- Updated: 4 days ago
- Last Checked: 4 hours ago
Discover the perfect single-family residence boasting a blend of luxury and comfort, tailored for the modern family. This impeccable well-maintained home features 5bed, 3bath, providing ample space for family living. Greeted by an impressive 18ft ceilings in the front foyer, you're bathed in natural light from the striking 13ft front windows. Main floor office is ideal for remote working. Hunter Douglas blinds ensure privacy and style. The home's grandeur is amplified by crown moulding and coffered ceilings. 2 air conditioners maintain a pleasant environment year-round, while the comprehensive vacuum system adds convenience to everyday maintenance. The kitchen is the heart of the home, flowing effortlessly onto a charming deck overlooking the garden with plum and apple trees. The backyard invites leisurely days spent outdoors with loved ones. A spacious 3car garage ensures secure parking and storage. Additionally, the unfinished basement presents a canvas for your future visions. (id:1945)
powered by

Property Details
- Cooling: Central air conditioning
- Heating: Forced air
- Stories: 2
- Year Built: 2008
- Structure Type: House
Interior Features
- Basement: Unfinished, Full
- Appliances: Washer, Refrigerator, Central Vacuum, Dishwasher, Stove, Dryer, Hood Fan, Window Coverings, Garage door opener remote(s)
- Living Area: 251.34
- Bedrooms Total: 5
- Fireplaces Total: 1
- Fireplace Features: Gas, Unknown
Exterior & Lot Features
- Lot Features: No Smoking Home
- Lot Size Units: square meters
- Parking Total: 7
- Parking Features: Attached Garage
- Building Features: Ceiling - 9ft
- Lot Size Dimensions: 440.2
Location & Community
- Common Interest: Freehold
Tax & Legal Information
- Parcel Number: 10084531
Additional Features
- Security Features: Smoke Detectors
Room Dimensions
This listing content provided by REALTOR.ca has
been licensed by REALTOR®
members of The Canadian Real Estate Association
members of The Canadian Real Estate Association


















