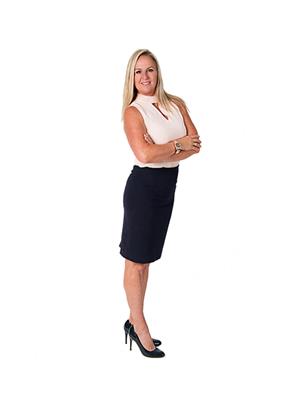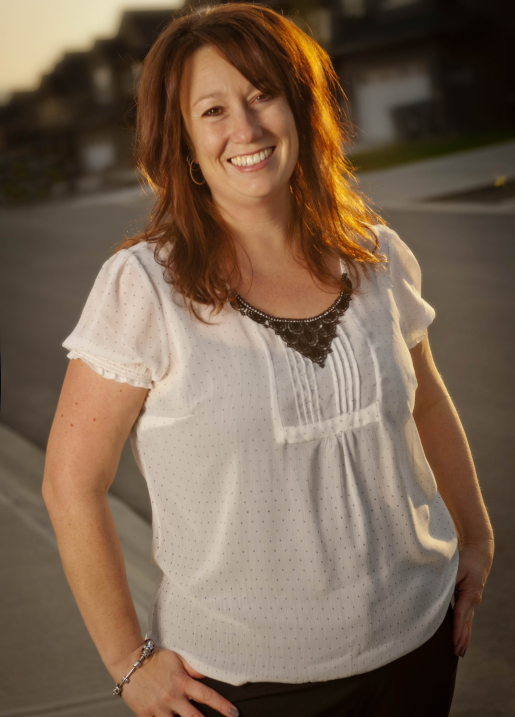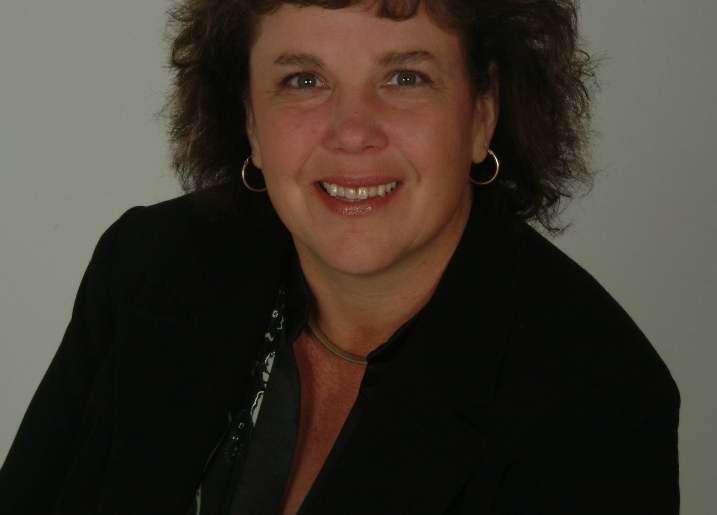7155 Dallas Drive Unit C 10, Kamloops
- Bedrooms: 3
- Bathrooms: 2
- Living area: 1056 square feet
- Type: Mobile
- Added: 51 days ago
- Updated: 14 days ago
- Last Checked: 14 hours ago
This charming 3-bedrooms 2-bathroom home offers 1,045 sq ft of comfortable living space. The primary bedroom features a private 4-piece ensuite, and the open-concept layout provides a cozy, welcoming feel. Enjoy summers on the large sundeck and benefit from the xeriscaped yard for low-maintenance living. This home includes central A/C to keep cool year-round, plus 2 storage sheds for all your storage needs. With ample parking and pets allowed (with restrictions), this home is for first time home buyers or those looking to downsize. The park will sign a site lease. This well-maintained property won't last long—schedule a private viewing today! (id:1945)
powered by

Property DetailsKey information about 7155 Dallas Drive Unit C 10
- Roof: Asphalt shingle, Unknown
- Heating: Forced air
- Year Built: 2011
- Structure Type: Manufactured Home
- Exterior Features: Composite Siding
- Architectural Style: Other
Interior FeaturesDiscover the interior design and amenities
- Flooring: Mixed Flooring
- Appliances: Refrigerator, Dishwasher, Range, Microwave, Washer & Dryer
- Living Area: 1056
- Bedrooms Total: 3
Exterior & Lot FeaturesLearn about the exterior and lot specifics of 7155 Dallas Drive Unit C 10
- Water Source: Municipal water
- Lot Size Units: acres
- Lot Size Dimensions: 0
Location & CommunityUnderstand the neighborhood and community
- Community Features: Family Oriented
Property Management & AssociationFind out management and association details
- Association Fee: 570
- Association Fee Includes: Pad Rental
Utilities & SystemsReview utilities and system installations
- Sewer: Municipal sewage system
Tax & Legal InformationGet tax and legal details applicable to 7155 Dallas Drive Unit C 10
- Zoning: Unknown
- Tax Annual Amount: 1693
Room Dimensions

This listing content provided by REALTOR.ca
has
been licensed by REALTOR®
members of The Canadian Real Estate Association
members of The Canadian Real Estate Association
Nearby Listings Stat
Active listings
13
Min Price
$259,900
Max Price
$1,599,000
Avg Price
$607,454
Days on Market
51 days
Sold listings
3
Min Sold Price
$449,900
Max Sold Price
$694,900
Avg Sold Price
$531,567
Days until Sold
40 days




























