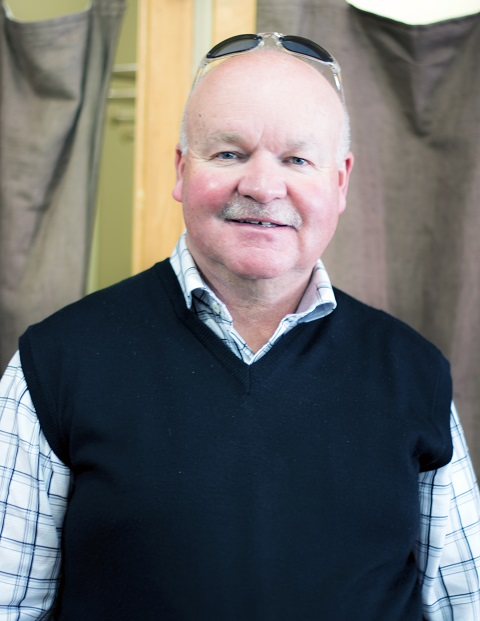82 Country Road, Corner Brook
- Bedrooms: 3
- Bathrooms: 2
- Living area: 2068 square feet
- Type: Residential
- Added: 38 days ago
- Updated: 14 hours ago
- Last Checked: 6 hours ago
Welcome to this delightful bungalow nestled on the west side of Corner Brook, where comfort meets convenience. This inviting home features three spacious bedrooms and two full bathrooms, offering ample space for families or those who enjoy hosting guests. The main level boasts two well-sized bedrooms and a full bath. The eat-in kitchen, adorned with classic oak cabinets, is perfect for preparing meals and enjoying casual dining. A generous dining room flows seamlessly from the kitchen. The living room is highlighted by a charming wood-burning fireplace—a perfect spot to unwind on chilly evenings. Downstairs, you'll discover a versatile space that includes a large rec room, an additional bedroom, and another full bath. This level also features a laundry room, utility room, and plenty of storage space, enhancing the functionality of the home. Don't miss the opportunity to make this well-maintained bungalow your new home. (id:1945)
powered by

Property Details
- Heating: Baseboard heaters, Forced air, Oil, Electric
- Stories: 1
- Year Built: 1957
- Structure Type: House
- Exterior Features: Vinyl siding
- Foundation Details: Concrete
- Architectural Style: Bungalow
Interior Features
- Flooring: Hardwood, Carpeted, Other, Concrete Slab
- Appliances: Washer, Refrigerator, Stove, Dryer, Microwave
- Living Area: 2068
- Bedrooms Total: 3
Exterior & Lot Features
- Water Source: Municipal water
- Lot Size Dimensions: 47 x 103
Location & Community
- Common Interest: Freehold
Utilities & Systems
- Sewer: Municipal sewage system
Tax & Legal Information
- Tax Annual Amount: 1354
- Zoning Description: Res.
Room Dimensions
This listing content provided by REALTOR.ca has
been licensed by REALTOR®
members of The Canadian Real Estate Association
members of The Canadian Real Estate Association
















