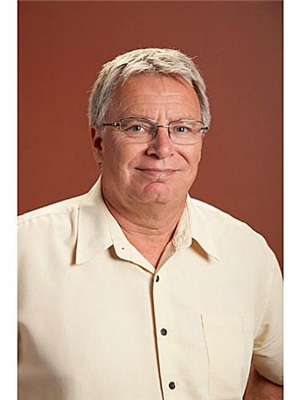3588 13 Line N, Oromedonte
- Bedrooms: 6
- Bathrooms: 4
- Living area: 5500 square feet
- Type: Residential
- Added: 49 days ago
- Updated: 30 days ago
- Last Checked: 15 hours ago
MUST BE SEEN: BRAND NEW CUSTOM BUILD! Exquisite 5500+ square foot luxury modern farmhouse home with panoramic country views. This home is filled with thoughtful details and offers a feeling that needs to be experienced in person. Top features: Private moonroof patio wired for hot tub, gas line for fire table, and panoramic views, two master bedroom suites including main-floor primary suite with gas fireplace, two-storey genuine limestone wood-burning fireplace with live-edge mantel, massive kitchen with 10 ft showstopper island showcasing waterfall-tiered quartz countertops and gas range, stunning natural hickory hardwood flooring, radiant in-floor heating, extra deep 3-car garage, and a large loft space with separate entrance with excellent potential for a studio, home office, or guest suite. This must see, brand new home includes HST in the price and comes with a Tarion warranty. Don't miss the opportunity to make this exceptional property your own! (id:1945)
powered by

Property DetailsKey information about 3588 13 Line N
- Cooling: Central air conditioning
- Heating: Forced air, Natural gas
- Stories: 2
- Structure Type: House
- Exterior Features: Wood, Stone
- Architectural Style: 2 Level
- Construction Materials: Wood frame
Interior FeaturesDiscover the interior design and amenities
- Basement: None
- Living Area: 5500
- Bedrooms Total: 6
- Above Grade Finished Area: 5500
- Above Grade Finished Area Units: square feet
- Above Grade Finished Area Source: Builder
Exterior & Lot FeaturesLearn about the exterior and lot specifics of 3588 13 Line N
- Lot Features: Country residential
- Water Source: Drilled Well
- Parking Total: 9
- Parking Features: Attached Garage
Location & CommunityUnderstand the neighborhood and community
- Directions: Horseshoe valley rd to Line 13 N to SOP
- Common Interest: Freehold
- Street Dir Suffix: North
- Subdivision Name: OR62 - Rural Oro-Medonte
- Community Features: Quiet Area, Community Centre
Utilities & SystemsReview utilities and system installations
- Utilities: Electricity
Tax & Legal InformationGet tax and legal details applicable to 3588 13 Line N
- Zoning Description: RU
Room Dimensions

This listing content provided by REALTOR.ca
has
been licensed by REALTOR®
members of The Canadian Real Estate Association
members of The Canadian Real Estate Association
Nearby Listings Stat
Active listings
1
Min Price
$2,499,900
Max Price
$2,499,900
Avg Price
$2,499,900
Days on Market
48 days
Sold listings
0
Min Sold Price
$0
Max Sold Price
$0
Avg Sold Price
$0
Days until Sold
days
Nearby Places
Additional Information about 3588 13 Line N































