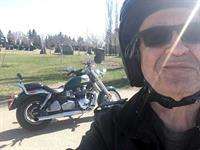78 Sienna Park Place Sw, Calgary
- Bedrooms: 4
- Bathrooms: 3
- Living area: 1457.93 square feet
- Type: Residential
Source: Public Records
Note: This property is not currently for sale or for rent on Ovlix.
We have found 6 Houses that closely match the specifications of the property located at 78 Sienna Park Place Sw with distances ranging from 2 to 10 kilometers away. The prices for these similar properties vary between 565,000 and 799,900.
Nearby Places
Name
Type
Address
Distance
Canadian Tire
Department store
5200 Richmond Rd SW
1.5 km
Calgary Christian School
School
5029 26 Ave SW
1.6 km
Mount Royal University
School
4825 Mount Royal Gate SW
3.7 km
Clear Water Academy
School
Calgary
4.2 km
Bishop Carroll High School
School
4624 Richard Road SW
4.5 km
The Military Museums
Museum
4520 Crowchild Trail SW
4.6 km
Edworthy Park
Park
5050 Spruce Dr SW
4.6 km
Calgary French & International School
School
700 77 St SW
4.9 km
NOtaBLE - The Restaurant
Bar
4611 Bowness Rd NW
5.4 km
Foothills Medical Centre
Hospital
1403 29 St NW
5.4 km
Calgary Girl's School
School
6304 Larkspur Way SW
5.6 km
Calgary Waldorf School
School
515 Cougar Ridge Dr SW
5.9 km
Property Details
- Cooling: Central air conditioning
- Heating: Forced air, Natural gas
- Stories: 1
- Year Built: 1997
- Structure Type: House
- Exterior Features: Stucco
- Foundation Details: Poured Concrete
- Architectural Style: Bungalow
Interior Features
- Basement: Finished, Full
- Flooring: Hardwood, Carpeted, Ceramic Tile
- Appliances: Washer, Refrigerator, Oven - gas, Water softener, Dishwasher, Wine Fridge, Dryer, Microwave, Hood Fan, See remarks, Window Coverings, Garage door opener, Water Heater - Tankless
- Living Area: 1457.93
- Bedrooms Total: 4
- Fireplaces Total: 2
- Above Grade Finished Area: 1457.93
- Above Grade Finished Area Units: square feet
Exterior & Lot Features
- Lot Features: See remarks, No Smoking Home
- Lot Size Units: square meters
- Parking Total: 4
- Parking Features: Attached Garage
- Lot Size Dimensions: 510.00
Location & Community
- Common Interest: Freehold
- Street Dir Suffix: Southwest
- Subdivision Name: Signal Hill
Tax & Legal Information
- Tax Lot: 75
- Tax Year: 2024
- Tax Block: 7
- Parcel Number: 0026441089
- Tax Annual Amount: 5483
- Zoning Description: R-C1
Additional Features
- Photos Count: 42
- Map Coordinate Verified YN: true
Welcome to this outstanding 2 Bedroom bungalow in the highly sought-after community of Signal Hill. As you enter you will quickly appreciate the pride of ownership throughout. The bright open concept design with vaulted ceilings draws you to the back of the home where you will find a beautiful Kitchen with granite countertops and centre island; a sunken Living Room with corner fireplace and floor to ceiling windows; and a Dining Room that is intimate enough for the family yet large enough for entertaining. From the Dining Room you can step onto the amazing deck which offers a built-in outdoor fireplace where you can imagine yourself spending many hours enjoying the great outdoors. The Primary Bedroom is large enough to fit a King-sized bed and all your furniture and offers a spa-like 5pc Ensuite and walk-in closet. To round off the main floor there is another nice sized Bedroom, a 4pc Bath and a large front Flex Room that is ideal for a home office, quiet reading area or even an extra bedroom. Downstairs boasts 9-foot ceilings, an enormous Recreation Room with a cozy Fireplace, Bar area with fridge and a home theatre. Additionally there is a 4pc Bath and 2 extra Bedrooms. Added features of this home are Central Air Conditioning, a Tankless Hot Water and a High Efficiency furnace that are all approximately 2 years old and a sub-slab depressurization for Radon mitigation. Your new home is perfectly situated in a quiet cul-de-sac and is less than a block away from playgrounds, schools and transit, and close to all the amenities in this great community…THIS IS TRULY A MUST SEE!!! (id:1945)









