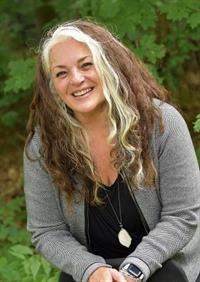2220 21 90 Highland Drive, Oro Medonte Horseshoe Valley
- Bedrooms: 2
- Bathrooms: 2
- Type: Apartment
- Added: 61 days ago
- Updated: 1 days ago
- Last Checked: 5 hours ago
YEAR-ROUND LIVING! TWO UNITS FOR THE PRICE OF ONE WITH ENDLESS AMENITIES IN HORSESHOE VALLEY! This property offers a resort-style chalet experience like no other! Situated just minutes away from an array of outdoor activities, including snowmobiling, skiing, hiking, bike trails, tree-top trekking, and world-class golfing, adventure awaits right at your doorstep. Unwind and rejuvenate at the nearby Vett Nordic Spa, offering blissful relaxation amidst nature's beauty. Conveniently located just one hour from the GTA, with easy access to Barrie, Orillia, and Craighurst for all your daily essentials. Unit 2220 boasts a cozy one-bedroom with a full kitchen, family room, and balcony overlooking the serene trees and rolling hills. Unit 2221 features a charming bachelor suite comprising a bedroom, full bathroom, sitting room, and a convenient kitchenette, perfect for guests or potential rental income. Experience year-round living with access to abundant amenities, including a fully equipped athletic centre, party room, playground, gas fire pits, indoor/outdoor pool, and covered pavilion with BBQs, ideal for gathering with friends and family. Whether seeking a permanent residence surrounded by nature's beauty or an investment opportunity for lucrative rental income, this property offers endless possibilities. (id:1945)
powered by

Property Details
- Cooling: Central air conditioning
- Heating: Forced air, Natural gas
- Structure Type: Apartment
- Exterior Features: Vinyl siding
- Foundation Details: Poured Concrete
Interior Features
- Appliances: Washer, Refrigerator, Dishwasher, Stove, Dryer, Microwave
- Bedrooms Total: 2
Exterior & Lot Features
- Lot Features: Balcony
- Parking Total: 2
- Pool Features: Indoor pool, Outdoor pool
- Building Features: Exercise Centre, Party Room, Sauna, Fireplace(s)
Location & Community
- Directions: Line 3 N/Highland Dr
- Common Interest: Condo/Strata
- Community Features: Community Centre, Pet Restrictions
Property Management & Association
- Association Fee: 1124
- Association Name: PERCEL INC
- Association Fee Includes: Insurance
Tax & Legal Information
- Tax Annual Amount: 4298.54
- Zoning Description: R2*123
Room Dimensions
This listing content provided by REALTOR.ca has
been licensed by REALTOR®
members of The Canadian Real Estate Association
members of The Canadian Real Estate Association
















