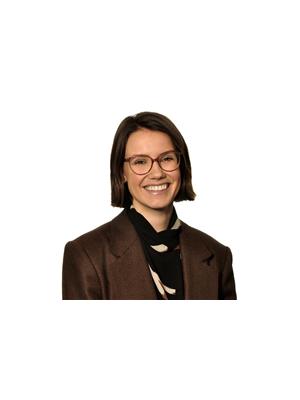103 21 Scollard Street, Toronto
- Bedrooms: 2
- Bathrooms: 1
- Type: Apartment
- Added: 9 days ago
- Updated: 1 days ago
- Last Checked: 20 hours ago
Discover Your Downtown Oasis! Imagine having a serene retreat right in the heart of bustling Yorkville. This spacious 1-bedroom plus den unit offers a n open-concept living area that's perfect for entertaining guests or working from home. The modern kitchen boasts sleek granite countertops, stainless steel appliances, and ample storage, making it a chef ' s dream. With it's smart layout and high ceilings, this unit feels exceptionally spacious, maximizing every square foot. The large primary bedroom features floor - to - ceiling windows and a double closet, providing plenty of natural light and storage . The versatile den can be transformed into a home office , exercise room, reading nook, or anything your heart desires. Built by the award-winning developer Great Gulf, this unit is part of a building with stunning amenities and is ideally located next to the luxurious Four Seasons Hotel. No need for a car; public transit is just minutes away in multiple directions, making commuting a breeze. (id:1945)
Show
More Details and Features
Property DetailsKey information about 103 21 Scollard Street
- Cooling: Central air conditioning
- Heating: Heat Pump, Natural gas
- Structure Type: Apartment
- Exterior Features: Concrete, Brick
Interior FeaturesDiscover the interior design and amenities
- Flooring: Carpeted
- Bedrooms Total: 2
Exterior & Lot FeaturesLearn about the exterior and lot specifics of 103 21 Scollard Street
- Lot Features: Balcony
- Parking Features: Underground
- Building Features: Storage - Locker, Exercise Centre, Party Room, Security/Concierge, Visitor Parking
Location & CommunityUnderstand the neighborhood and community
- Directions: Yonge/Davenport
- Common Interest: Condo/Strata
- Community Features: Pets not Allowed
Business & Leasing InformationCheck business and leasing options available at 103 21 Scollard Street
- Total Actual Rent: 2600
- Lease Amount Frequency: Monthly
Property Management & AssociationFind out management and association details
- Association Name: Icon Property Management
Additional FeaturesExplore extra features and benefits
- Security Features: Security guard
Room Dimensions

This listing content provided by REALTOR.ca
has
been licensed by REALTOR®
members of The Canadian Real Estate Association
members of The Canadian Real Estate Association
Nearby Listings Stat
Active listings
997
Min Price
$21
Max Price
$8,000
Avg Price
$2,490
Days on Market
35 days
Sold listings
443
Min Sold Price
$21
Max Sold Price
$6,000
Avg Sold Price
$2,422
Days until Sold
35 days




























