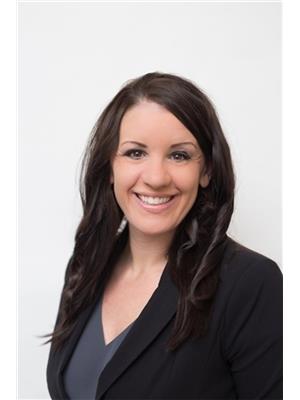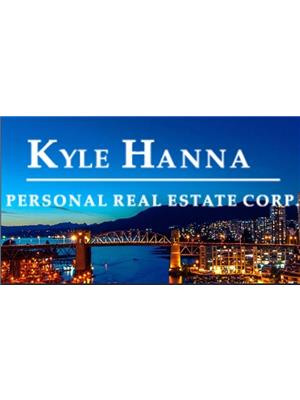26 2838 Livingstone Avenue, Abbotsford
- Bedrooms: 2
- Bathrooms: 2
- Living area: 1320 square feet
- Type: Townhouse
- Added: 6 days ago
- Updated: 1 days ago
- Last Checked: 59 minutes ago
Attention all townhome Buyers! YOU DONT WANT TO MISS THIS ONE, stunning 3 storey, 2 Bedroom + Den end unit townhome in the picturesque Gardner complex, spacious, open plan living accommodation on the main floor with 10 ft ceilings, large windows for lots of natural light, as well as a large deck. Modern Kitchen features lots of cabinet storage space, w large quartz countertop island ideal for entertaining. Upper level boasts two large bedrooms with a shared 5-piece ensuite bathroom, den on the ground floor, ideal for an office space or additional 3rd bedroom. Double side-by-side garage with additional parking, Within walking distance to all local amenities as well as Highstreet Shopping Centre and easy access to Highway 1, Book your showing today, you wont be disappointed ! (id:1945)
powered by

Property Details
- Heating: Baseboard heaters, Electric
- Stories: 3
- Year Built: 2019
- Structure Type: Row / Townhouse
- Architectural Style: Other, 3 Level
Interior Features
- Basement: None
- Appliances: Washer, Refrigerator, Dishwasher, Stove, Dryer
- Living Area: 1320
- Bedrooms Total: 2
Exterior & Lot Features
- Water Source: Municipal water
- Parking Total: 4
- Parking Features: Garage
- Building Features: Laundry - In Suite
Location & Community
- Common Interest: Condo/Strata
- Community Features: Pets Allowed With Restrictions, Rentals Allowed
Property Management & Association
- Association Fee: 302.98
Utilities & Systems
- Sewer: Sanitary sewer, Storm sewer
- Utilities: Water, Natural Gas, Electricity
Tax & Legal Information
- Tax Year: 2024
- Tax Annual Amount: 2739.2

This listing content provided by REALTOR.ca has
been licensed by REALTOR®
members of The Canadian Real Estate Association
members of The Canadian Real Estate Association

















