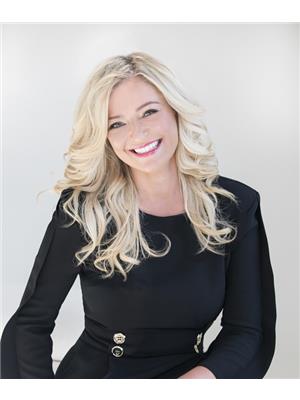3862 Oneil Gate, Mississauga
- Bedrooms: 5
- Bathrooms: 5
- Type: Residential
- Added: 23 days ago
- Updated: 11 days ago
- Last Checked: 10 hours ago
Executive custom HomeWith 4+1, 5Wr approx 5000 sqft in one of Mississauga's most prestigious neighbourhoods. This residence combines elegance and practicality. exudes charm and offers a remarkable open-concept layout on the main floor. The gourmet kitchen boasts upgraded appliances, granite countertops, and custom cabinetry, making it a chef's dream. 9-foot ceilings and custom crown mouldings accentuate the space. Its open-concept design seamlessly connects the formal family, living, and dining areas, and a stylish office, all adorned with hardwood flooring. The master suite is a true sanctuary, featuring a luxurious 5-piece ensuite and spacious his and hers closets. Additional bedrooms either have ensuites or share well-appointed semi-ensuites. Outside, professionally landscaped grounds.Finished Bsmt with a spacious Rec room, full Wr & Br that serves as an incredible entertainment area within the house & list Goes on !!! (id:1945)
powered by

Property DetailsKey information about 3862 Oneil Gate
- Cooling: Central air conditioning
- Heating: Forced air, Natural gas
- Stories: 2
- Structure Type: House
- Exterior Features: Brick
- Foundation Details: Concrete
Interior FeaturesDiscover the interior design and amenities
- Basement: Finished, Separate entrance, N/A
- Flooring: Hardwood
- Appliances: Washer, Refrigerator, Water softener, Dishwasher, Stove, Oven, Dryer, Hood Fan, Water Heater
- Bedrooms Total: 5
- Bathrooms Partial: 1
Exterior & Lot FeaturesLearn about the exterior and lot specifics of 3862 Oneil Gate
- Lot Features: Carpet Free
- Water Source: Municipal water
- Parking Total: 8
- Parking Features: Attached Garage
- Lot Size Dimensions: 59.2 x 130.9 FT
Location & CommunityUnderstand the neighborhood and community
- Directions: Mississauga Rd/Burnhamthorpe Rd
- Common Interest: Freehold
Utilities & SystemsReview utilities and system installations
- Sewer: Sanitary sewer
Tax & Legal InformationGet tax and legal details applicable to 3862 Oneil Gate
- Tax Annual Amount: 13700
Room Dimensions

This listing content provided by REALTOR.ca
has
been licensed by REALTOR®
members of The Canadian Real Estate Association
members of The Canadian Real Estate Association
Nearby Listings Stat
Active listings
9
Min Price
$1,495,000
Max Price
$3,699,800
Avg Price
$2,531,533
Days on Market
33 days
Sold listings
4
Min Sold Price
$1,288,000
Max Sold Price
$2,990,000
Avg Sold Price
$2,131,950
Days until Sold
56 days
Nearby Places
Additional Information about 3862 Oneil Gate
















































