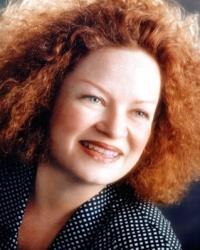2545 Longfields Drive, Barrhaven
- Bedrooms: 2
- Bathrooms: 2
- Type: Apartment
- Added: 20 days ago
- Updated: 6 hours ago
- Last Checked: 1 minutes ago
Flooring: Vinyl, Flooring: Carpet W/W & Mixed, Flooring: Ceramic, Excellent opportunity to live in the popular Stonebridge neighborhood! An extremely well maintained upper unit with 2 bedrooms, 2 bathrooms, laundry and 2 balconies! Brand new vinyl flooring in kitchen and living room! Upgraded Berber carpet upstairs! Granite kitchen countertops! Primary bedroom with cheater ensuite! Conveniently located near excellent amenities such as: Golf Club, Minto Recreation Centre, schools, parks, medical facilities and shopping. Don't delay and make your move today! (id:1945)
powered by

Property DetailsKey information about 2545 Longfields Drive
Interior FeaturesDiscover the interior design and amenities
Exterior & Lot FeaturesLearn about the exterior and lot specifics of 2545 Longfields Drive
Location & CommunityUnderstand the neighborhood and community
Property Management & AssociationFind out management and association details
Tax & Legal InformationGet tax and legal details applicable to 2545 Longfields Drive
Room Dimensions

This listing content provided by REALTOR.ca
has
been licensed by REALTOR®
members of The Canadian Real Estate Association
members of The Canadian Real Estate Association
Nearby Listings Stat
Active listings
15
Min Price
$409,900
Max Price
$979,900
Avg Price
$536,780
Days on Market
46 days
Sold listings
1
Min Sold Price
$479,900
Max Sold Price
$479,900
Avg Sold Price
$479,900
Days until Sold
14 days














