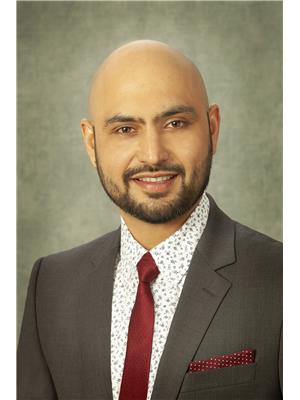9625 99 A St Nw, Edmonton
- Bedrooms: 3
- Bathrooms: 4
- Living area: 149.39 square meters
- Type: Residential
- Added: 58 days ago
- Updated: 18 days ago
- Last Checked: 20 hours ago
Beautifully designed & meticulously maintained, this 1600+ sqft 2-storey home is in one of Edmonton's prime locations. Nestled in the heart of the River Valley, its a short walk to downtown, the Muttart Conservatory & just steps away from extensive trails along the North Sask River. The interior is pristine; featuring a spacious living rm with a cozy fireplace, generous dining area & upgraded kitchen with new high end appliances, countertops & backsplash. The main flr also includes a convenient half bath & ample front & rear entrances. Upstairs, youll find a king-sized master bdrm with a brand new modern ensuite, an addl bdrm, a loft area & a 4-pce bath with a solar tube. The finished bsmt offers a family rm, an addl bdrm, 3-pce bath, storage space & laundry facilities. Addl highlights: Hardi-board siding, insulated dbl det garage, central A/C & vacuum & California Closet organizers. Completing this lovely home are a large front veranda, rear deck & professionally landscaped rock & perennial garden. (id:1945)
powered by

Property Details
- Cooling: Central air conditioning
- Heating: Forced air
- Stories: 2
- Year Built: 2004
- Structure Type: House
Interior Features
- Basement: Finished, Full
- Appliances: Washer, Refrigerator, Water softener, Central Vacuum, Dishwasher, Stove, Dryer, Hood Fan, See remarks, Window Coverings, Garage door opener, Garage door opener remote(s)
- Living Area: 149.39
- Bedrooms Total: 3
- Bathrooms Partial: 1
Exterior & Lot Features
- Lot Features: See remarks
- Lot Size Units: square meters
- Parking Features: Detached Garage
- Lot Size Dimensions: 306.46
Location & Community
- Common Interest: Freehold
Tax & Legal Information
- Parcel Number: 8209207
Room Dimensions
This listing content provided by REALTOR.ca has
been licensed by REALTOR®
members of The Canadian Real Estate Association
members of The Canadian Real Estate Association

















