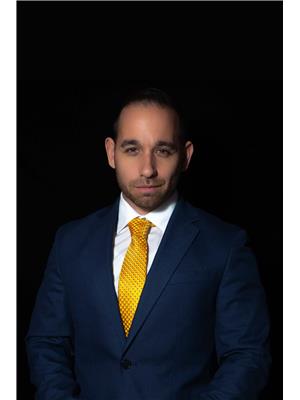57 5 Rondeau Dr, St Albert
- Bedrooms: 2
- Bathrooms: 3
- Living area: 122.1 square meters
- Type: Townhouse
- Added: 63 days ago
- Updated: 1 days ago
- Last Checked: 23 hours ago
Discover luxury living in this exquisite three-story townhome located in a highly sought-after neighborhood. Step inside to find a tastefully upgraded interior featuring a mid-century modern backsplash, complemented by a stunning shiplap chevron feature wall. The kitchen is a chef's delight with a built-in pantry and sleek, vinyl wide plank flooring that adds a touch of coastal elegance. Throughout the home, enjoy the convenience of upgraded motorized blinds and air conditioning on every floor, ensuring comfort year-round. The main level offers an inviting open-concept layout, perfect for entertaining guests, while upstairs, well-appointed bedrooms and updated bathrooms provide a tranquil retreat. Natural light pours in, highlighting the impeccable finishes and designer touches. Outside, a private patio or balcony offers a serene space for morning coffee . Located near parks, and vibrant amenities, this townhome combines style with convenience in one of the city's most desirable locations. (id:1945)
powered by

Property Details
- Cooling: Central air conditioning
- Heating: Forced air
- Stories: 3
- Year Built: 2022
- Structure Type: Row / Townhouse
Interior Features
- Basement: None
- Appliances: Washer, Refrigerator, Dishwasher, Stove, Dryer, Window Coverings, Garage door opener, Garage door opener remote(s)
- Living Area: 122.1
- Bedrooms Total: 2
- Bathrooms Partial: 1
Exterior & Lot Features
- Lot Features: Park/reserve
- Lot Size Units: square meters
- Parking Total: 2
- Parking Features: Attached Garage
- Building Features: Ceiling - 9ft
- Lot Size Dimensions: 184
Location & Community
- Common Interest: Condo/Strata
Property Management & Association
- Association Fee: 134.95
- Association Fee Includes: Exterior Maintenance, Landscaping, Property Management
Tax & Legal Information
- Parcel Number: 131707
Room Dimensions
This listing content provided by REALTOR.ca has
been licensed by REALTOR®
members of The Canadian Real Estate Association
members of The Canadian Real Estate Association















