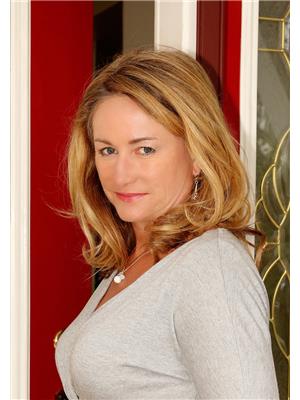59 1128 Mckercher Drive, Saskatoon
- Bedrooms: 2
- Bathrooms: 3
- Living area: 939 square feet
- Type: Townhouse
Source: Public Records
Note: This property is not currently for sale or for rent on Ovlix.
We have found 6 Townhomes that closely match the specifications of the property located at 59 1128 Mckercher Drive with distances ranging from 2 to 10 kilometers away. The prices for these similar properties vary between 159,900 and 249,900.
Nearby Places
Name
Type
Address
Distance
Tomas The Cook Family Restaurant
Restaurant
3929 8th St E
0.3 km
The Centre
Shopping mall
3510 8 St E
0.4 km
Domino's Pizza
Restaurant
3521 8 St E
0.5 km
Cineplex Odeon Centre Cinemas
Movie theater
3510 8th St E
0.7 km
La Bamba Cafe
Restaurant
1025 Boychuk Dr
1.0 km
Fuddruckers
Restaurant
2910 8th St E
1.6 km
Real Canadian Superstore
Grocery or supermarket
2901 8 St E
1.7 km
Granary The
Restaurant
2806 8 St E
1.7 km
The Cave
Restaurant
2720 8 St E
1.8 km
Packham Ave Medical Clinic
Beauty salon
335 Packham Ave
1.9 km
Saboroso Brazilian Steakhouse
Bar
2600 8th St E #340
1.9 km
Extra Foods
Pharmacy
315 Herold Rd
1.9 km
Property Details
- Heating: Forced air, Natural gas
- Stories: 2
- Year Built: 1977
- Structure Type: Row / Townhouse
- Architectural Style: 2 Level
Interior Features
- Basement: Finished, Full
- Appliances: Washer, Refrigerator, Dishwasher, Stove, Dryer, Microwave, Window Coverings
- Living Area: 939
- Bedrooms Total: 2
Exterior & Lot Features
- Lot Features: Treed, Rectangular
- Parking Features: Other, None, Parking Space(s), Surfaced
Location & Community
- Common Interest: Condo/Strata
- Community Features: Pets Allowed With Restrictions
Property Management & Association
- Association Fee: 342.85
Tax & Legal Information
- Tax Year: 2023
- Tax Annual Amount: 1929
Additional Features
- Photos Count: 46
- Map Coordinate Verified YN: true
Welcome to this stunning 2-bedroom, 3-bathroom townhouse in the sought-after Wildwood Village complex. This updated suite boasts a brand-new kitchen, with lots of cabinets and counter space, and a spacious living room with new flooring that overlooks a fenced-in backyard. The living room's large windows fill the space with natural light, creating a warm and inviting atmosphere. Upstairs, you'll find two nice-sized bedrooms. The primary bedroom features a convenient 2-piece ensuite, while an updated 4-piece bathroom is just down the hall. The basement offers a large family room with plush carpeting and recessed pot lights that create a cozy and bright space. Additional features in the basement include a 3-piece bathroom, a laundry area, ample storage, and a utility room equipped with a high-efficiency furnace. Step outside to enjoy your private patio area, perfect for summer barbecues and relaxing evenings. The fenced-in backyard offers both privacy and security, making it an ideal space for children and pets to play. This townhouse comes with one parking stall, with the option to rent an additional stall for just $25 per month. There is also an abundance of visitor parking available, ensuring convenience for guests. Located in a prime area, this home is close to all amenities, including shopping, dining, and public transit. The vibrant community and convenient location make this townhouse a perfect choice for families, students, and anyone looking to enjoy a comfortable and convenient lifestyle. Don't miss out on this exceptional property in Wildwood Village. Schedule a viewing today and experience all that this beautiful townhouse has to offer! (id:1945)
Demographic Information
Neighbourhood Education
| Master's degree | 15 |
| Bachelor's degree | 115 |
| University / Below bachelor level | 10 |
| Certificate of Qualification | 35 |
| College | 155 |
| Degree in medicine | 15 |
| University degree at bachelor level or above | 165 |
Neighbourhood Marital Status Stat
| Married | 475 |
| Widowed | 160 |
| Divorced | 105 |
| Separated | 25 |
| Never married | 295 |
| Living common law | 80 |
| Married or living common law | 555 |
| Not married and not living common law | 585 |
Neighbourhood Construction Date
| 1961 to 1980 | 360 |
| 1981 to 1990 | 115 |
| 1991 to 2000 | 80 |
| 2001 to 2005 | 10 |
| 1960 or before | 15 |











