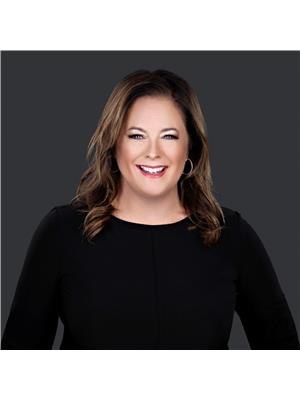109 Montauk Private, Ottawa
- Bedrooms: 4
- Bathrooms: 4
- Type: Townhouse
- Added: 120 days ago
- Updated: 119 days ago
- Last Checked: 22 hours ago
Wonderful lifestyle rarely offered in this small enclave of houses, quietly nestled in well established Carleton Heights community. Beautiful executive home with LEED Platinum rating in central Ottawa. Easy access to the downtown core & airport & minutes from the NCC Rideau Canal. This two story, three bedroom, 4-bath home also has a finished rec room in basement (w/ finished space for an office) & full bath! Could be a second primary bedroom! Ground floor is open concept living/dining/kitchen with six appliances, gas fireplace & convenient powder room. Inside entry to garage. The second floor has a large sized principle room w/ 5 piece ensuite & walk in closet. There are two other good sized bedrooms, a full bath & laundry room to complete the second floor. House built with green technology, floor plan is attached, for more pictures and virtual tour follow the link, the virtual tour and Pictures are from similar listing (id:1945)
powered by

Show
More Details and Features
Property DetailsKey information about 109 Montauk Private
- Cooling: Central air conditioning
- Heating: Forced air, Natural gas
- Stories: 2
- Year Built: 2009
- Structure Type: Row / Townhouse
- Exterior Features: Stone, Vinyl, Siding
- Foundation Details: Poured Concrete
Interior FeaturesDiscover the interior design and amenities
- Basement: Finished, Full
- Flooring: Tile, Hardwood, Wall-to-wall carpet, Mixed Flooring
- Appliances: Washer, Refrigerator, Dishwasher, Stove, Dryer, Microwave Range Hood Combo
- Bedrooms Total: 4
- Fireplaces Total: 1
- Bathrooms Partial: 1
Exterior & Lot FeaturesLearn about the exterior and lot specifics of 109 Montauk Private
- Lot Features: Automatic Garage Door Opener
- Water Source: Municipal water
- Parking Total: 2
- Parking Features: Attached Garage
- Road Surface Type: No thru road
- Lot Size Dimensions: 20.31 ft X 81.82 ft
Location & CommunityUnderstand the neighborhood and community
- Common Interest: Freehold
Property Management & AssociationFind out management and association details
- Association Fee: 150
- Association Fee Includes: Property Management, Other, See Remarks, Parcel of Tied Land
Utilities & SystemsReview utilities and system installations
- Sewer: Municipal sewage system
Tax & Legal InformationGet tax and legal details applicable to 109 Montauk Private
- Tax Year: 2024
- Parcel Number: 040800186
- Tax Annual Amount: 5129
- Zoning Description: Residential
Additional FeaturesExplore extra features and benefits
- Security Features: Smoke Detectors
Room Dimensions

This listing content provided by REALTOR.ca
has
been licensed by REALTOR®
members of The Canadian Real Estate Association
members of The Canadian Real Estate Association
Nearby Listings Stat
Active listings
12
Min Price
$549,000
Max Price
$1,691,900
Avg Price
$977,683
Days on Market
55 days
Sold listings
2
Min Sold Price
$1,295,000
Max Sold Price
$1,395,000
Avg Sold Price
$1,345,000
Days until Sold
50 days
Additional Information about 109 Montauk Private









































