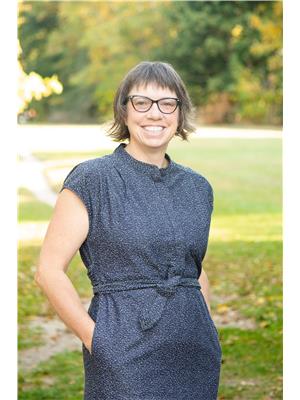312 Elias Avenue, Peterborough
- Bedrooms: 4
- Bathrooms: 3
- Living area: 1609 sqft
- Type: Residential
- Added: 14 days ago
- Updated: 13 days ago
- Last Checked: 8 hours ago
Welcome to this Gorgeous Century Home located in Peterborough's Historic Avenues. This two-and-a-half story, 4 bedroom, 2.5 bathroom home has been well maintained and has more than $20,000 in upgrades in the previous two years, including new Central Air Conditioning, new Refrigerator and Dishwasher, Refinished Wood Floors, stylish California Blinds, and exterior Painting. This beautiful home also includes a Kitchen with Granite Counter Tops, Stainless Steel Appliances, Under Mount Lighting, and Soft Close Cabinets. The list goes on with a Main Floor Laundry Room, a Multi-level Deck with a Fully Fenced back yard and storage shed, Parking for up to Four Vehicles. The second floor Kitchen, with private access to the Back Yard, offers the potential for a Bachelor Apartment. See the Links for the Floor Plans, Pics, and Virtual Tours. (id:1945)
powered by

Property DetailsKey information about 312 Elias Avenue
- Cooling: Central air conditioning
- Heating: Forced air, Natural gas
- Stories: 2.5
- Structure Type: House
- Exterior Features: Brick
- Foundation Details: Poured Concrete
Interior FeaturesDiscover the interior design and amenities
- Basement: Unfinished, Full
- Bedrooms Total: 4
- Bathrooms Partial: 1
Exterior & Lot FeaturesLearn about the exterior and lot specifics of 312 Elias Avenue
- Water Source: Municipal water
- Parking Total: 3
- Lot Size Dimensions: 40 x 100 FT
Location & CommunityUnderstand the neighborhood and community
- Directions: S from Charlotte W of Park
- Common Interest: Freehold
Utilities & SystemsReview utilities and system installations
- Sewer: Sanitary sewer
Tax & Legal InformationGet tax and legal details applicable to 312 Elias Avenue
- Tax Annual Amount: 4428.45
- Zoning Description: Res
Room Dimensions

This listing content provided by REALTOR.ca
has
been licensed by REALTOR®
members of The Canadian Real Estate Association
members of The Canadian Real Estate Association
Nearby Listings Stat
Active listings
17
Min Price
$564,900
Max Price
$1,099,000
Avg Price
$771,759
Days on Market
60 days
Sold listings
8
Min Sold Price
$648,900
Max Sold Price
$998,900
Avg Sold Price
$769,938
Days until Sold
79 days
Nearby Places
Additional Information about 312 Elias Avenue






































