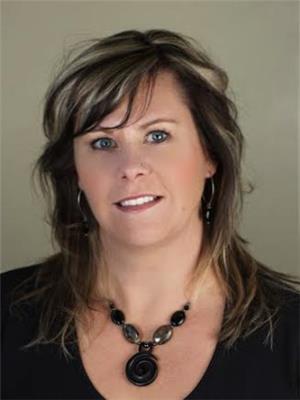541064 Rr 80, Rural Two Hills County
- Bedrooms: 2
- Bathrooms: 1
- Living area: 131.55 square meters
- Type: Mobile
- Added: 203 days ago
- Updated: 44 days ago
- Last Checked: 14 hours ago
Country living at its best! This 9.96 acre HOBBY FARM with a meticulously maintained 1416 sqft mobile, large garage/shop, barn w corrals, chicken coop, single detached garage, garden sheds and a garden area checks off a lot of boxes. The home was substantially renovated in 2011 when they added a 16x20 addition (livingroom now), vinyl siding with extra insulation, roof & shingles, vinyl windows, and 2 patio doors. In 2016 they added laminate flooring. In 2014 they built a 44x24 garage with parking for 2 vehicles and a workshop area that is insulated and has electric heat and a concrete floor. The barn was built in 1955 18x26 with a concrete floor and 5 stalls, a full hay loft PLUS a new tin roof 2024 that adds significant years of life to it. There's corrals and a waterer - just waiting for your animals. The septic is a pump-out and has a new pump. Water softener is new and there's a new well pump. Move in and relax and enjoy the county life. Taxes for 2023 were $1,437.20. (id:1945)
powered by

Property DetailsKey information about 541064 Rr 80
- Heating: Forced air
- Stories: 1
- Year Built: 1979
- Structure Type: Manufactured Home
Interior FeaturesDiscover the interior design and amenities
- Basement: None
- Appliances: Washer, Refrigerator, Stove, Dryer, Window Coverings, Garage door opener, Garage door opener remote(s), Fan
- Living Area: 131.55
- Bedrooms Total: 2
Exterior & Lot FeaturesLearn about the exterior and lot specifics of 541064 Rr 80
- Lot Features: Private setting, No Animal Home, No Smoking Home
- Lot Size Units: acres
- Parking Total: 2
- Parking Features: Detached Garage
- Building Features: Vinyl Windows
- Lot Size Dimensions: 9.96
Tax & Legal InformationGet tax and legal details applicable to 541064 Rr 80
- Parcel Number: ZZ999999999
Room Dimensions

This listing content provided by REALTOR.ca
has
been licensed by REALTOR®
members of The Canadian Real Estate Association
members of The Canadian Real Estate Association
Nearby Listings Stat
Active listings
2
Min Price
$315,000
Max Price
$430,000
Avg Price
$372,500
Days on Market
176 days
Sold listings
0
Min Sold Price
$0
Max Sold Price
$0
Avg Sold Price
$0
Days until Sold
days






































