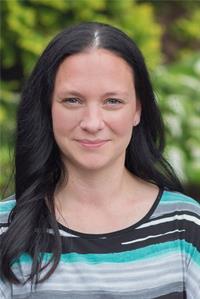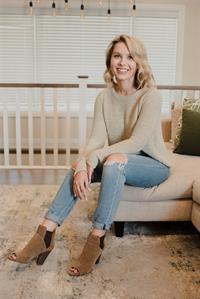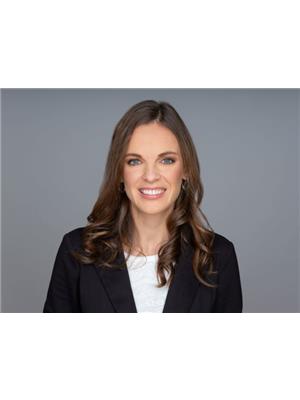185 Hildred Street, Welland
- Bedrooms: 3
- Bathrooms: 2
- Living area: 900 square feet
- Type: Residential
- Added: 15 days ago
- Updated: 6 days ago
- Last Checked: 19 hours ago
This charming 3-bedroom updated raised bungalow flaunts incredible curb appeal and is welcoming to all. Step inside to discover the brightly renovated layout featuring a desired kitchen perfect for culinary enthusiasts and sharing family meals. New windows inviting plently of natural light. The lower level features a spacious recreation room designed for endless hours of fun and entertainment, whether it’s game nights, movies, or a cozy reading nook. The expansive, private backyard is a true oasis, ideal for outdoor entertaining, gardening, or simply relaxing in your own personal sanctuary. You’ll find it hard to leave this serene space.The pristine driveway not only adds to the overall elegance of the home but also sparks a bit of envy among the neighbours. Near parks, bus, schools and all amenities. 100amp. Furnace 2020. Owned 2018 HWT. Roof 2018. Basement fully-wrapped 2022. (id:1945)
powered by

Property Details
- Cooling: Central air conditioning
- Heating: Natural gas
- Stories: 1
- Year Built: 1969
- Structure Type: House
- Exterior Features: Brick, Vinyl siding
- Foundation Details: Poured Concrete
- Architectural Style: Raised bungalow
Interior Features
- Basement: Finished, Full
- Appliances: Washer, Refrigerator, Dishwasher, Stove, Dryer
- Living Area: 900
- Bedrooms Total: 3
- Bathrooms Partial: 1
- Above Grade Finished Area: 900
- Above Grade Finished Area Units: square feet
- Above Grade Finished Area Source: Owner
Exterior & Lot Features
- Water Source: Municipal water
- Parking Total: 4
Location & Community
- Directions: SOUTHWORTH STREET SOUTH
- Common Interest: Freehold
- Subdivision Name: 773 - Lincoln/Crowland
Utilities & Systems
- Sewer: Municipal sewage system
Tax & Legal Information
- Tax Annual Amount: 2960
- Zoning Description: RL1
Room Dimensions
This listing content provided by REALTOR.ca has
been licensed by REALTOR®
members of The Canadian Real Estate Association
members of The Canadian Real Estate Association















