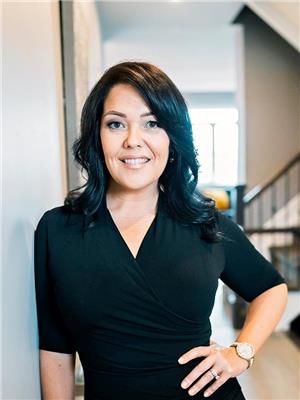174 Tweed Crescent, Russell
- Bedrooms: 3
- Bathrooms: 2
- Type: Residential
Source: Public Records
Note: This property is not currently for sale or for rent on Ovlix.
We have found 6 Houses that closely match the specifications of the property located at 174 Tweed Crescent with distances ranging from 2 to 9 kilometers away. The prices for these similar properties vary between 549,900 and 749,900.
Recently Sold Properties
Nearby Places
Name
Type
Address
Distance
Russell Arena
Stadium
1084 Concession St
0.4 km
Russell High School
School
982 N Russell Rd
0.7 km
Saint Thomas Aquinas Catholic School
School
1211 S Russell Rd
1.4 km
Lucky 7 Sports Bar and Restaurant
Bar
767 Notre Dame St
5.1 km
Tim Hortons
Cafe
771 Notre Dame St
5.1 km
Osgoode Township High School
School
2800 8 Line Rd
8.8 km
Wynbrook Farm Riding School
School
6222 Dunning Rd RR 2
10.4 km
Cannamore Orchard
Food
1480 County Road 32
11.8 km
Boboul Pizza
Restaurant
525 Limoges Rd
11.9 km
Cambridge Public School
School
2123 Route 500 W
12.0 km
Castor Valley Elementary School
School
Ottawa
12.9 km
Calypso Theme Waterpark
Park
2015 Calypso St
13.2 km
Property Details
- Cooling: Central air conditioning
- Heating: Forced air, Natural gas
- Stories: 1
- Year Built: 1991
- Structure Type: House
- Exterior Features: Brick, Siding
- Foundation Details: Poured Concrete
- Architectural Style: Bungalow
- Construction Materials: Wood frame
Interior Features
- Basement: Unfinished, Full
- Flooring: Hardwood, Vinyl
- Appliances: Washer, Refrigerator, Dishwasher, Stove, Dryer, Blinds
- Bedrooms Total: 3
- Fireplaces Total: 1
- Bathrooms Partial: 1
Exterior & Lot Features
- Lot Features: Corner Site, Automatic Garage Door Opener
- Water Source: Municipal water
- Parking Total: 6
- Parking Features: Attached Garage, Inside Entry, Surfaced
- Lot Size Dimensions: 72.89 ft X 129.09 ft (Irregular Lot)
Location & Community
- Common Interest: Freehold
Utilities & Systems
- Sewer: Municipal sewage system
Tax & Legal Information
- Tax Year: 2024
- Parcel Number: 690720170
- Tax Annual Amount: 4083
- Zoning Description: Residential
Super location for this 3 bedroom bungalow with large rooms and hardwood floors throughout. A large fully hedged backyard provides plenty of space and privacy. Inside a large living room and dining room with wood burning fireplace will be excellent for parties. 3 good size bedrooms on the main floor, the primary bedroom with a 2 piece bathroom and a walk-in closet. An unspoiled basement provides plenty of development potential for your hobbies games room, or a future bedroom. A double garage with convenient inside entrance to separate foyer and plenty of parking out front. But this location boasts more with the NYC fitness trail steps away and convenient shopping a short walk as well. But it's the quiet location and private backyard that makes this bungalow a great opportunity for upgrading that will make it your own. (id:1945)
Demographic Information
Neighbourhood Education
| Master's degree | 35 |
| Bachelor's degree | 180 |
| University / Above bachelor level | 10 |
| University / Below bachelor level | 25 |
| Certificate of Qualification | 35 |
| College | 245 |
| University degree at bachelor level or above | 225 |
Neighbourhood Marital Status Stat
| Married | 515 |
| Widowed | 20 |
| Divorced | 25 |
| Separated | 20 |
| Never married | 165 |
| Living common law | 80 |
| Married or living common law | 600 |
| Not married and not living common law | 220 |
Neighbourhood Construction Date
| 1961 to 1980 | 25 |
| 1981 to 1990 | 35 |
| 1991 to 2000 | 65 |
| 2001 to 2005 | 20 |
| 2006 to 2010 | 90 |
| 1960 or before | 10 |










