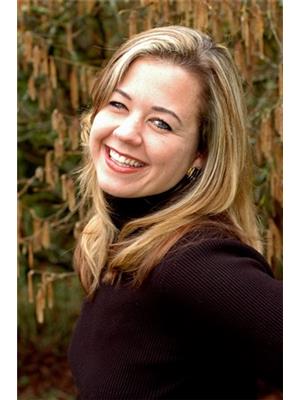17272 3 A Avenue, Surrey
- Bedrooms: 5
- Bathrooms: 4
- Living area: 2472 square feet
- Type: Residential
- Added: 15 days ago
- Updated: 10 days ago
- Last Checked: 4 hours ago
This beautifully updated home is steps away to parks, restaurants, golf courses and many other necessities. Walk into your New England style bright corner lot with newly finished hardwood floors that brings a sense of light warmth and a classic aesthetic. This cozy home is made for entertaining, Cook in your stunning gourmet kitchen with a giant granite island while guests relax in the living/dinning space next to your gas fireplace. This home has 5 beds 4 baths and a finished basement with separate entrance. The Primary has vaulted ceiling and a 5 piece spa-inspired ensuite. The brand new carpeted basement offers 2 bedrooms, 1 full bath and a large rec room. Enjoy the peaceful outdoors in your private backyard. Move into this growing family oriented community. (id:1945)
powered by

Property Details
- Heating: Forced air, Electric, Natural gas
- Year Built: 2011
- Structure Type: House
- Architectural Style: 2 Level
Interior Features
- Basement: Finished, Full
- Appliances: Washer, Refrigerator, Dishwasher, Stove, Dryer, Microwave, Garage door opener
- Living Area: 2472
- Bedrooms Total: 5
Exterior & Lot Features
- Water Source: Municipal water
- Lot Size Units: square feet
- Parking Total: 2
- Parking Features: Detached Garage, Garage, RV
- Lot Size Dimensions: 3328
Location & Community
- Common Interest: Freehold
Utilities & Systems
- Utilities: Water, Natural Gas, Electricity
Tax & Legal Information
- Tax Year: 2024
- Tax Annual Amount: 5202.22
Additional Features
- Security Features: Smoke Detectors
This listing content provided by REALTOR.ca has
been licensed by REALTOR®
members of The Canadian Real Estate Association
members of The Canadian Real Estate Association
















