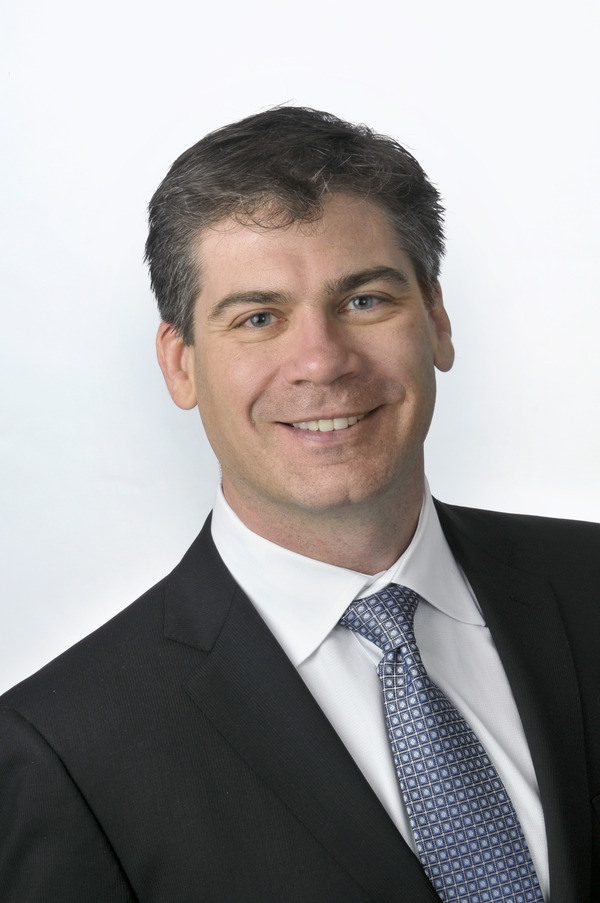707 888 4 Avenue Sw, Calgary
- Bedrooms: 2
- Bathrooms: 2
- Living area: 1062 square feet
- Type: Apartment
- Added: 10 days ago
- Updated: 10 days ago
- Last Checked: 32 minutes ago
Welcome to Unit 707 at Solaire, where luxury and fine living come together in this beautifully appointed condo. Situated on the 7th floor, this 2-bedroom, 2-bathroom unit offers 1,062 sq. ft. of thoughtfully designed living space. As you step into the spacious foyer, you'll be welcomed by the modern, open-concept kitchen featuring high-end stainless steel appliances, granite countertops, and floor-to-ceiling cabinetry. The kitchen flows seamlessly into the wide-open living area, ideal for entertaining guests.The living room boasts a cozy gas fireplace and opens to your private balcony, perfect for relaxing outdoors. One of the standout features of this unit is its versatility—the space is large enough for both a home office and a formal dining area. The primary bedroom is generously sized, complete with a luxurious ensuite bathroom that includes a soaker tub, stand-up shower, and a walk-in closet. The second bedroom offers ample space and flexibility, making it ideal as a guest room, home gym, or additional office. The second bathroom is a stylish 3-piece with a large walk-in shower.This full-service building, designed by LaCaille, includes 24/7 front lobby concierge services, ensuring your safety and convenience. Additionally, residents enjoy access to a fully equipped gym for all fitness needs. Located in the heart of downtown, you’ll have easy access to the Bow River pathways for leisurely walks and proximity to Calgary’s best dining, shopping, and entertainment options.Experience the perfect blend of luxury, convenience, and lifestyle. Book your private showing of Unit 707 today! (id:1945)
powered by

Property DetailsKey information about 707 888 4 Avenue Sw
Interior FeaturesDiscover the interior design and amenities
Exterior & Lot FeaturesLearn about the exterior and lot specifics of 707 888 4 Avenue Sw
Location & CommunityUnderstand the neighborhood and community
Property Management & AssociationFind out management and association details
Utilities & SystemsReview utilities and system installations
Tax & Legal InformationGet tax and legal details applicable to 707 888 4 Avenue Sw
Additional FeaturesExplore extra features and benefits
Room Dimensions

This listing content provided by REALTOR.ca
has
been licensed by REALTOR®
members of The Canadian Real Estate Association
members of The Canadian Real Estate Association
Nearby Listings Stat
Active listings
254
Min Price
$249,000
Max Price
$3,300,000
Avg Price
$555,142
Days on Market
59 days
Sold listings
100
Min Sold Price
$269,900
Max Sold Price
$1,988,888
Avg Sold Price
$520,798
Days until Sold
55 days
















