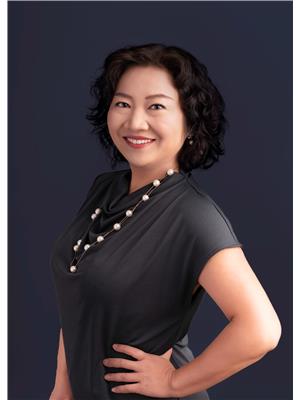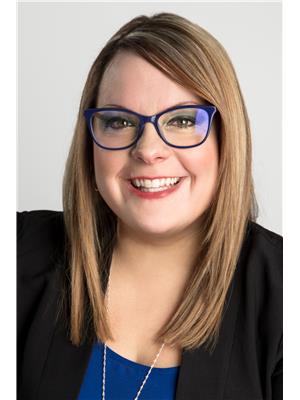850 Lake Shore Drive Unit Upper, Windsor
- Bedrooms: 3
- Bathrooms: 2
- Living area: 1581 square feet
- Type: Residential
Source: Public Records
Note: This property is not currently for sale or for rent on Ovlix.
We have found 6 Houses that closely match the specifications of the property located at 850 Lake Shore Drive Unit Upper with distances ranging from 2 to 10 kilometers away. The prices for these similar properties vary between 1,500 and 3,500.
Nearby Listings Stat
Active listings
6
Min Price
$2,400
Max Price
$3,250
Avg Price
$2,942
Days on Market
16 days
Sold listings
12
Min Sold Price
$2,200
Max Sold Price
$3,300
Avg Sold Price
$2,562
Days until Sold
28 days
Property Details
- Cooling: Central air conditioning
- Heating: Forced air, Natural gas, Furnace
- Structure Type: House
- Exterior Features: Brick
- Foundation Details: Concrete
- Architectural Style: Raised ranch
Interior Features
- Flooring: Hardwood, Laminate, Ceramic/Porcelain
- Appliances: Washer, Refrigerator, Dishwasher, Stove, Dryer
- Bedrooms Total: 3
- Fireplaces Total: 1
- Fireplace Features: Gas, Direct vent
Exterior & Lot Features
- Lot Features: Double width or more driveway, Finished Driveway, Interlocking Driveway
- Parking Features: Garage
- Lot Size Dimensions: 57.34XIRREG
Location & Community
- Common Interest: Freehold
Business & Leasing Information
- Total Actual Rent: 2500
- Lease Amount Frequency: Monthly
Tax & Legal Information
- Tax Year: 2024
- Zoning Description: RES
Welcome to this beautifully maintained 3-bedroom, 2-bathroom upper unit located in the highly sought-after Southwood Lakes community! Offering a blend of luxury and comfort, this unit is perfect for families or professionals seeking a serene living environment. Located in one of the most prestigious neighborhoods, Southwood Lakes offers a peaceful, family-friendly atmosphere with lakeside views, parks, top-rated schools nearby and a 5 minute walk to the bus stop. Enjoy easy access to shopping, dining, and major highways, making commuting a breeze! Separate entrance, separate laundry and a 2.5 car garage is; this listing is available for Immediate Occupancy! Don't miss out on this rare opportunity. Schedule your private showing today! (id:1945)










