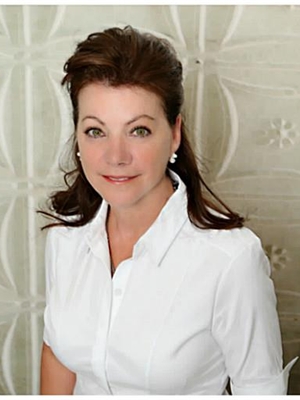2870 Darien Road, Burlington
- Bedrooms: 5
- Bathrooms: 4
- Living area: 2385 square feet
- Type: Residential
- Added: 12 days ago
- Updated: 7 days ago
- Last Checked: 11 hours ago
Finally! True double-car garage, move-in-ready detached home with over 2300 sqft of finished living space, on a massively deep lot in Millcroft, Ranked 2nd (out of 27 neighbourhoods) in Burlington on average price; the family neighbourhood that everyone is trying to get into! Which brings us to the Top 7 Reasons to Buy This Home: 1. The master ensuite bathroom/ large primary bedroom (plus 3 additional bathrooms) that every family needs (for their mental health lol). 2. Five (5) total bedrooms (3+2) with the versatile finished basement that incl 2 bedrooms, a full bathroom, rec room and full laundry room. 3. Did I mention the neighbourhood! lol. This description could just say Millcroft, period, One of Burlingtons best neighbourhoods and still a short walk to all of the restaurants and stores at Dundas/Walkers, Millcroft Golf Club, parks, trails and top schools like Dr. Frank J Hayden HS ranked 82nd percentile in ON! 4. The deep 130ft lot means a huge 50x33ft pool sized backyard with $$$ spent on landscaping, entertainment pergola (w/ TV hook-up) and playground. 5. True 18ft wide double-car garage with inside-entry incl extra fridge and chest freezer. 6. Absolute move-in-ready home with many upgrades incl. interior and exterior pot lights 22/24, kitchen quartz counters and backsplash 24, hardwood flooring and staircase 24, crown moulding, stone fireplace mantle and front door 20, basement flooring 20, washer and dryer 19, and renovated bathrooms with stone counters. 7. Worry-free 1998 modern construction means copper wiring, copper plumbing and a poured concrete foundation; bone dry during the floods in July! Furnace, AC and owned tankless water heater 19. Nothing to do but move in, and thrive! Book your showing today for this rare chance to get into a true family home in Burlingtons 2nd best neighbourhood!
powered by

Property Details
- Cooling: Central air conditioning
- Heating: Forced air, Natural gas
- Stories: 2
- Structure Type: House
- Exterior Features: Brick
- Foundation Details: Poured Concrete
Interior Features
- Basement: Finished, Full
- Flooring: Hardwood
- Appliances: Washer, Refrigerator, Dishwasher, Range, Oven, Dryer, Microwave, Freezer, Window Coverings, Water Heater
- Bedrooms Total: 5
- Fireplaces Total: 1
- Bathrooms Partial: 1
Exterior & Lot Features
- Lot Features: Flat site, Dry
- Water Source: Municipal water
- Parking Total: 4
- Parking Features: Attached Garage
- Building Features: Fireplace(s)
- Lot Size Dimensions: 32.9 x 130 FT
Location & Community
- Directions: Walkers to Darien
- Common Interest: Freehold
- Community Features: School Bus, Community Centre
Utilities & Systems
- Sewer: Sanitary sewer
Tax & Legal Information
- Tax Annual Amount: 5600
- Zoning Description: RM4
Room Dimensions

This listing content provided by REALTOR.ca has
been licensed by REALTOR®
members of The Canadian Real Estate Association
members of The Canadian Real Estate Association













