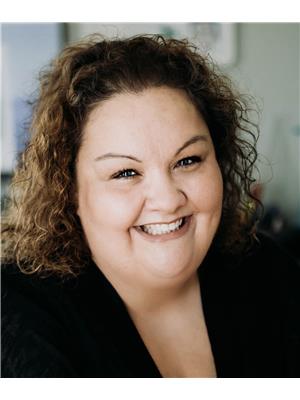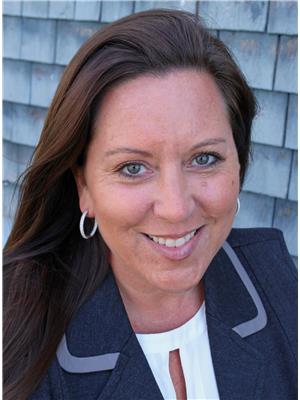440 Water Street Unit C, Saint Andrews
- Bedrooms: 2
- Bathrooms: 2
- Living area: 1050 square feet
- Type: Residential
- Added: 184 days ago
- Updated: 13 days ago
- Last Checked: 23 hours ago
Located on Water Street in Saint Andrews near Indian Point, is this lovely two bedroom, two bath garden home for sale. These garden homes are very seldom available and highly desirable as this is one of the nicest locations to live in Saint Andrews. This particular garden home has a very nice layout which is extremely comfortable and efficient. The kitchen with built-in appliances leads to the dining room, and is open to the living room. The bedrooms are nicely sized, the master bedroom with a beautiful full ensuite bath. The other full bath, sunroom, and attached garage complete this level. Currently, the garage is used for storage, but could very easily be converted back to a full garage. The sunroom, which leads to a flagstone patio, offers beautiful views of the Passamaquoddy Bay, fields and forest. Here you are across the street from a protected green space, an easy walk to downtown, across the street from a beautiful salt water beach (complete with beach glass), and beside the very popular walking trail. The outdoor exercise park and another green space is a short walk down this paved trail, as is Katy's Cove. This garden home is in mint condition and shows extremely well. The approximately $200 per month condo fee covers snow plowing, lawn maintenance, and exterior work to the home. All units are maintained to a very high degree as is the paved drive & parking lot. These units do not often become available as owners are generally long-term. Call today! (id:1945)
powered by

Property DetailsKey information about 440 Water Street Unit C
- Heating: Baseboard heaters, Electric
- Year Built: 1991
- Structure Type: House
- Foundation Details: Concrete Slab, Concrete
Interior FeaturesDiscover the interior design and amenities
- Living Area: 1050
- Bedrooms Total: 2
- Above Grade Finished Area: 1050
- Above Grade Finished Area Units: square feet
Exterior & Lot FeaturesLearn about the exterior and lot specifics of 440 Water Street Unit C
- Lot Features: Level lot
- Water Source: Municipal water
- Lot Size Units: acres
- Parking Features: Attached Garage, Heated Garage
- Lot Size Dimensions: 0.08
Utilities & SystemsReview utilities and system installations
- Sewer: Municipal sewage system
Tax & Legal InformationGet tax and legal details applicable to 440 Water Street Unit C
- Parcel Number: 15070113
- Tax Annual Amount: 2263.03
Room Dimensions

This listing content provided by REALTOR.ca
has
been licensed by REALTOR®
members of The Canadian Real Estate Association
members of The Canadian Real Estate Association
Nearby Listings Stat
Active listings
6
Min Price
$419,000
Max Price
$924,500
Avg Price
$556,883
Days on Market
202 days
Sold listings
3
Min Sold Price
$460,000
Max Sold Price
$557,500
Avg Sold Price
$514,167
Days until Sold
143 days
Nearby Places
Additional Information about 440 Water Street Unit C






















































