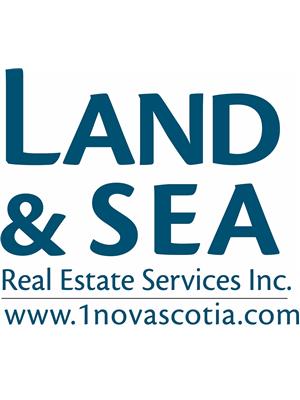264 Winburn Avenue, Bridgewater
- Bedrooms: 3
- Bathrooms: 2
- Living area: 1146 square feet
- Type: Residential
- Added: 70 days ago
- Updated: 4 days ago
- Last Checked: 3 hours ago
Will be ready for closing Nov/Dec 2024 Welcome to InTouch Homes! ?New construction for amazing homes,? This beautiful design is located at Winburn Ave, Bridgewater, Nova Scotia. This house is one level living on ICF slab foundations with 3 bedrooms, 2 full bathrooms, 1.5 garage, a concrete front covered patio and a separate Laundry room for convenience. Located in Northwood Estates, just off North Street, this subdivision offers a healthy mix of home sites & styles. These quality-built homes live on a tree-lined cul-de-sac, providing a safe and private place to live, work & play. This community is close to all the amenities your loved ones could need - parks, transit, shopping, medical care, and schools - with easy access to the 103 and downtown. Winburn Avenue is within walking distance of the hospital, the bustling North Street, and most of Bridgewater?s downtown amenities. This design was built with thoughtful touches to accommodate everyone; senior living, retirees, or young families. Going through the front entrance, you will love the living room, with plenty of natural light beaming through a large window and beautiful flooring. The open-concept modern kitchen is complete with stainless steel appliances and an island perfect for entertaining. Very beautiful modern kitchen with high-end quartz countertops. On the right side of the house, you will find a beautiful Master bedroom (13? x 15?) with a spacious walk-in closet, an ensuite bathroom with a heated floor and 2 large windows. On the left, you?ll find 2 bedrooms with another heated floor bathroom. Each of these rooms are 10? x 12?. The house is built with In-floor Heating across the house and a heat pump (providing air conditioning and heat), Light fixtures chosen are of modern design. Charming landscaping surrounds the house with a private backyard and paved driveway - plenty of space for life and play. This home comes with a 1 YR warranty for deficiency and a 10 YR structural warranty. (id:1945)
powered by

Property DetailsKey information about 264 Winburn Avenue
Interior FeaturesDiscover the interior design and amenities
Exterior & Lot FeaturesLearn about the exterior and lot specifics of 264 Winburn Avenue
Location & CommunityUnderstand the neighborhood and community
Utilities & SystemsReview utilities and system installations
Tax & Legal InformationGet tax and legal details applicable to 264 Winburn Avenue
Room Dimensions

This listing content provided by REALTOR.ca
has
been licensed by REALTOR®
members of The Canadian Real Estate Association
members of The Canadian Real Estate Association
Nearby Listings Stat
Active listings
11
Min Price
$259,900
Max Price
$580,000
Avg Price
$419,409
Days on Market
117 days
Sold listings
13
Min Sold Price
$285,000
Max Sold Price
$555,000
Avg Sold Price
$393,038
Days until Sold
78 days
Nearby Places
Additional Information about 264 Winburn Avenue
















