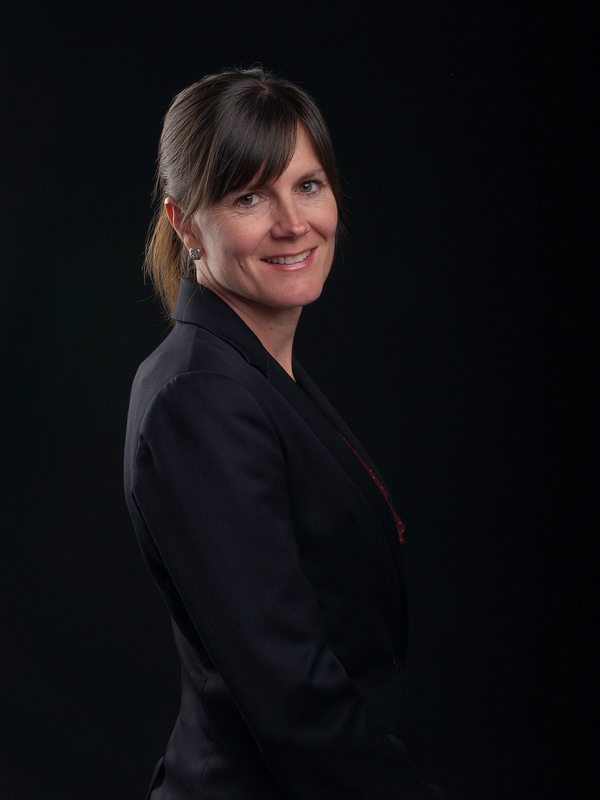1132 Lake Christina Place Se, Calgary
- Bedrooms: 5
- Bathrooms: 4
- Living area: 1876 square feet
- Type: Residential
- Added: 5 hours ago
- Updated: 4 hours ago
- Last Checked: 4 minutes ago
Absolutely stunning renovation, and stellar location on a quiet "place" for this home. A must to see in person to appreciate all the extensive quality workmanship and design that has gone into this property. The new aggregate front walk leads to the new front entrance complete with new front porch. Once inside you will notice the spaciousness of the main floor. To the right is the great room, lots of seating area, feature electric fireplace and open to the custom white and natural wood kitchen . There are high end Dacor appliances to include wall oven , gas cooktop, and microwave plus Bosch dishwasher. Quartz counter tops and backsplash. There is a lovely breakfast nook area that overlooks the beautiful backyard that is easily accessed through the garden doors. Steps away is the new 2 pc powder room and separate mudroom. Best of all is the grand formal dining room with all new vaulted ceilings and feature electric fireplace that will create a wonderful ambiance for your next group gathering. Additionally there is another exit via garden doors to the extensive new deck. Upstairs there are 3 bedrooms. The generous primary has a massive walk in closet and full 5 pc ensuite. Laundry is conveniently located in the hallway with a quartz counter and upper cabinets. The lower level has 2 more bedrooms, a large rec room with wet bar and delux beverage fridge, plus additional flex space for you to enjoy. All new plumbing , electrical including panel upgrade, new mechanicals, all new windows, doors, and interior finishings. This community offers Lake access to the amazing private beach and surround lake /parks, plenty of schools and shopping close by plus easy access to transportation. Be the first to view (id:1945)
powered by

Property Details
- Cooling: None
- Heating: Central heating
- Stories: 2
- Year Built: 1971
- Structure Type: House
- Exterior Features: Composite Siding
- Foundation Details: Poured Concrete
Interior Features
- Basement: Finished, Full
- Flooring: Carpeted, Ceramic Tile, Vinyl
- Appliances: Refrigerator, Cooktop - Gas, Dishwasher, Microwave, Oven - Built-In, Hood Fan, Garage door opener, Washer & Dryer
- Living Area: 1876
- Bedrooms Total: 5
- Fireplaces Total: 3
- Bathrooms Partial: 1
- Above Grade Finished Area: 1876
- Above Grade Finished Area Units: square feet
Exterior & Lot Features
- Lot Features: Back lane, Gas BBQ Hookup
- Lot Size Units: square meters
- Parking Total: 2
- Parking Features: Detached Garage
- Lot Size Dimensions: 624.00
Location & Community
- Common Interest: Freehold
- Street Dir Suffix: Southeast
- Subdivision Name: Lake Bonavista
- Community Features: Lake Privileges
Tax & Legal Information
- Tax Lot: 18
- Tax Year: 2024
- Tax Block: 4
- Parcel Number: 0018741876
- Tax Annual Amount: 4673
- Zoning Description: R-C1
Room Dimensions
This listing content provided by REALTOR.ca has
been licensed by REALTOR®
members of The Canadian Real Estate Association
members of The Canadian Real Estate Association














