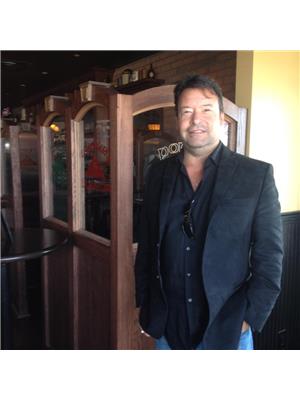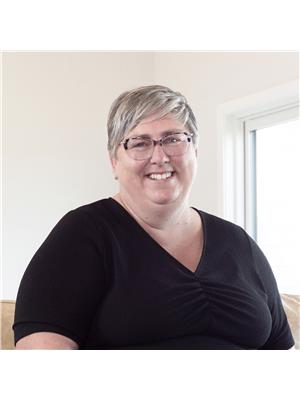B 168 Ridley Place, Winnipeg
- Bedrooms: 4
- Bathrooms: 2
- Living area: 1261 square feet
- Type: Residential
- Added: 17 hours ago
- Updated: 16 hours ago
- Last Checked: 8 hours ago
5H//Winnipeg/SS Now. OTP Sept 24 eve. Welcome home to 168-B Ridley Pl! Located on a quiet bay, minutes from Unicity Shopping, and NEXT DOOR to a playground/park this home is perfect for families, or investors! Welcomed inside by bright south facing living room with large window, & large kitchen also on the main level. Upstairs, enjoy spacious primary bedroom, 2nd bedroom, and updated 4 piece bathroom. Lower level almost identical to the upper level with 2 additional spacious bedrooms, and 3 piece bathroom. This is an ideal layout for families with multiple kids, multigenerational living, or a rental property with 4 tenants! Basement offers a rec space perfect for playroom, gym, or movie watching space! Backyard is fully fenced and ready for your personal touch, with plenty of room for the kids and pets to play. Upgrades include: Shingles 2024, Paint 2024, Main & Upper Flooring & Baseboards 2024, Interior Doors 2024, Exterior Doors 2017, Lower Flooring 2022, Furnace 2022, HWT 2018, Windows 2017! (id:1945)
powered by

Property Details
- Cooling: Central air conditioning
- Heating: Forced air, High-Efficiency Furnace, Natural gas
- Year Built: 1967
- Structure Type: House
Interior Features
- Flooring: Vinyl
- Appliances: Washer, Refrigerator, Dishwasher, Stove, Dryer, Storage Shed
- Living Area: 1261
- Bedrooms Total: 4
Exterior & Lot Features
- Lot Features: Corner Site, Park/reserve
- Water Source: Municipal water
- Parking Features: Parking Pad, Other, Other
- Road Surface Type: Paved road
- Lot Size Dimensions: 0 x 0
Location & Community
- Common Interest: Freehold
Utilities & Systems
- Sewer: Municipal sewage system
Tax & Legal Information
- Tax Year: 2024
- Tax Annual Amount: 3040.74
Room Dimensions
This listing content provided by REALTOR.ca has
been licensed by REALTOR®
members of The Canadian Real Estate Association
members of The Canadian Real Estate Association
















