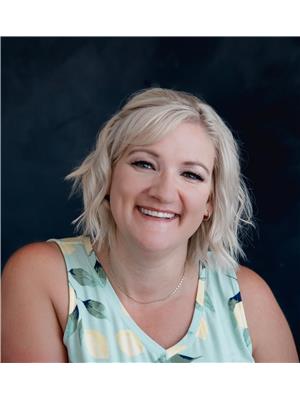1223 115 Street Sw, Edmonton
- Bedrooms: 4
- Bathrooms: 4
- Living area: 1846 square feet
- Type: Residential
- Added: 6 days ago
- Updated: 3 days ago
- Last Checked: 4 hours ago
10/10!!! This beautiful home is in immaculate condition. One owner, never been on the market before.Upstairs there are 4 bedrooms, an office or play area and 2 bathrooms which makes it great for families. The main level has a 2 piece bathroom, a mudroom/laundry room right off the garage and a large kitchen with granite counter tops, tons of cabinets, corner pantry, electric dustpan and newer appliances , a large living room and dining room that both look onto the expansive deck and meticulously looked after backyard. There's a small green space directly behind the home that has a great walking/biking path. The garage is next to new with the extra flooring and mats (that has protected the floor), many cabinets, it's heated and has central Vac. The basement is an open space with a wet bar, wine fridge and beverage fridge. There's also a large storage room and bathroom. This home is equipped with a vacuflo system which means there's no need to drag a long hose throughout the home. This home is close to many great schools, shopping and paths. The shingles and furnace were both installed in 2022. This home has been very well taken care of throughout the years. Come see for yourself! call your favourite REALTOR® today to view (id:1945)
powered by

Property Details
- Cooling: Central air conditioning
- Heating: Forced air, Other
- Stories: 2
- Year Built: 2005
- Structure Type: House
- Exterior Features: Vinyl siding
- Foundation Details: Poured Concrete
- Construction Materials: Wood frame
Interior Features
- Basement: Finished, Full
- Flooring: Hardwood, Carpeted, Vinyl Plank
- Appliances: Refrigerator, Dishwasher, Range, Microwave Range Hood Combo, Window Coverings, Garage door opener, Washer & Dryer
- Living Area: 1846
- Bedrooms Total: 4
- Fireplaces Total: 2
- Bathrooms Partial: 1
- Above Grade Finished Area: 1846
- Above Grade Finished Area Units: square feet
Exterior & Lot Features
- Lot Features: Wet bar, No Animal Home, No Smoking Home
- Lot Size Units: square meters
- Parking Total: 6
- Parking Features: Attached Garage
- Lot Size Dimensions: 391.92
Location & Community
- Common Interest: Freehold
- Street Dir Suffix: Southwest
- Subdivision Name: Rutherford
Tax & Legal Information
- Tax Lot: 6
- Tax Year: 2023
- Tax Block: 14
- Parcel Number: 0030792436
- Tax Annual Amount: 4766.39
- Zoning Description: RSF
Room Dimensions
This listing content provided by REALTOR.ca has
been licensed by REALTOR®
members of The Canadian Real Estate Association
members of The Canadian Real Estate Association
















