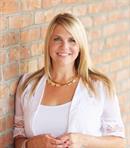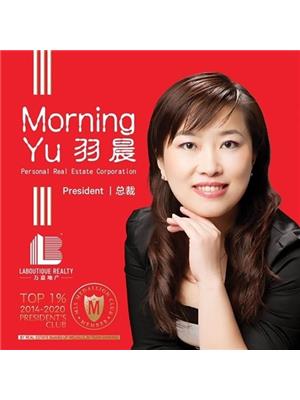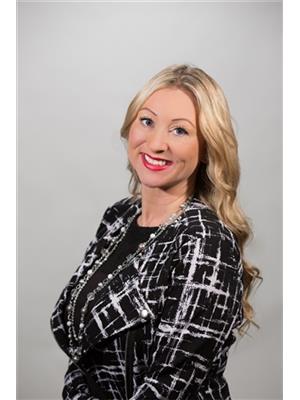1511 Southview Street, Coquitlam
- Bedrooms: 5
- Bathrooms: 4
- Living area: 3732 square feet
- Type: Residential
- Added: 8 days ago
- Updated: 2 days ago
- Last Checked: 4 hours ago
Entertainers delight! Gather family & guests to create lasting experiences. This thoughtfully curated residence boasts elegant finishings, custom cabinetry, a massive quartz kitchen island, a collection of high end appliances & fixtures PLUS a 2nd host kitchen. The well appointed primary suite features an expansive walk in closet & spa inspired ensuite for ultimate relaxation. Enjoy stunning southern views & upscale modern comforts. Outdoor living features a huge covered stamped concrete patio, ambient LED lighting & outdoor movie area. The 9000+ sqft lot offers privacy and is the perfect space for gathering and entertaining year round. Bonus: A/C, EV charger, irrigation system, large rec & media rooms & wet bar. Easy to suite for a mortgage helper. Open Houses Sept. 14 & 15 Sat/Sun 2-4pm. (id:1945)
powered by

Property Details
- Cooling: Air Conditioned
- Heating: Forced air
- Year Built: 2014
- Structure Type: House
- Architectural Style: 2 Level
Interior Features
- Basement: Finished, Unknown, Unknown
- Appliances: All, Central Vacuum
- Living Area: 3732
- Bedrooms Total: 5
- Fireplaces Total: 1
Exterior & Lot Features
- View: View
- Lot Features: Cul-de-sac, Private setting, Treed, Wet bar
- Lot Size Units: square feet
- Parking Total: 2
- Parking Features: Garage
- Building Features: Laundry - In Suite
- Lot Size Dimensions: 9124
Location & Community
- Common Interest: Freehold
Tax & Legal Information
- Tax Year: 2022
- Parcel Number: 028-967-411
- Tax Annual Amount: 6292.42
Additional Features
- Security Features: Security system
This listing content provided by REALTOR.ca has
been licensed by REALTOR®
members of The Canadian Real Estate Association
members of The Canadian Real Estate Association


















