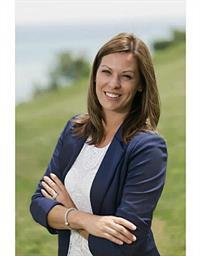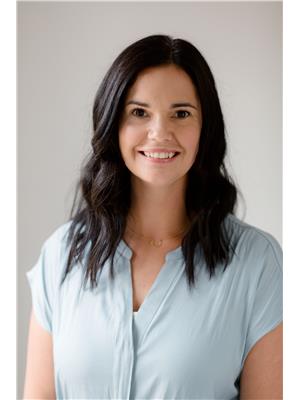10 St Ladislaus Street, Norfolk Courtland
- Bedrooms: 4
- Bathrooms: 2
- Type: Residential
- Added: 117 days ago
- Updated: 12 days ago
- Last Checked: 0 minutes ago
Step into your ideal home! This lovely property offers comfort and practicality with its charming features and well-thought-out design. Set on a mature lot, this 4-bedroom, 1 1/2 bathroom home includes two heated garages - a 2-car attached garage and an additional 2-car detached garage - perfect for your storage needs and ensuring your vehicles are protected in all seasons. Enjoy the well-maintained landscaping, complete with a modern sprinkler system and lighting that keeps your yard looking fresh all summer. As you step onto the front porch, you'll be greeted by the relaxing tunes of Bluetooth speakers, creating a welcoming atmosphere for every occasion. Inside, appreciate the updates throughout the home, from the updated kitchen to the stylish bathrooms. Don't miss out on the chance to make this wonderful property your own - a blend of convenience, comfort!
powered by

Property Details
- Cooling: Central air conditioning
- Heating: Forced air, Natural gas
- Stories: 2
- Structure Type: House
- Exterior Features: Brick
- Foundation Details: Poured Concrete
Interior Features
- Basement: Partially finished, Full
- Appliances: Water softener, Water Heater
- Bedrooms Total: 4
- Fireplaces Total: 1
- Bathrooms Partial: 1
Exterior & Lot Features
- Lot Features: Irregular lot size
- Water Source: Municipal water
- Parking Total: 14
- Parking Features: Attached Garage
- Building Features: Fireplace(s)
- Lot Size Dimensions: 170 x 237.08 FT
Location & Community
- Directions: TAKE HWY 59 SOUTH , HEAD NORTH ON TALBOT ST TO ST. LADISLAUS ST 10 IS THE FIRST HOUSE ON THE NORTH SIDE OF THE ROAD.
- Common Interest: Freehold
Utilities & Systems
- Sewer: Sanitary sewer
Tax & Legal Information
- Tax Year: 2024
- Tax Annual Amount: 4242
- Zoning Description: RH
Room Dimensions
This listing content provided by REALTOR.ca has
been licensed by REALTOR®
members of The Canadian Real Estate Association
members of The Canadian Real Estate Association

















