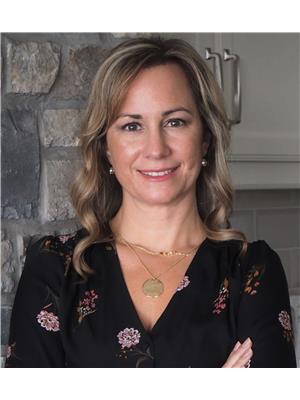2074 Lakeshore Road 123, Woodslee
- Bedrooms: 4
- Bathrooms: 3
- Type: Residential
- Added: 5 days ago
- Updated: 4 days ago
- Last Checked: 10 hours ago
Step into history with this charming 4-bedroom, 2.5-bath South Woodslee farmhouse, seamlessly blending the original 1858 log cabin’s rustic charm with modern updates. The heart of the home is the fieldstone fireplace, perfect for cozy evenings, while the sunroom invites you to enjoy nature year-round. Set on a serene wooded lot with no front or rear neighbours, you’ll relish stunning sunset views and ultimate privacy. Recent updates to kitchen, roof, windows and doors. The detached 2-car garage, complete with heat, epoxy floors, and an upstairs gym space, is perfect for hobbies or fitness enthusiasts. A spacious cement driveway offers ample parking. Don't miss this rare opportunity to own a piece of history with modern comfort! (id:1945)
powered by

Property Details
- Cooling: Central air conditioning
- Heating: Forced air, Natural gas, Furnace
- Stories: 1.75
- Year Built: 1858
- Structure Type: House
- Exterior Features: Brick, Aluminum/Vinyl
- Foundation Details: Block
Interior Features
- Flooring: Hardwood, Laminate, Ceramic/Porcelain
- Appliances: Refrigerator, Hot Tub, Dishwasher, Stove, Dryer, Microwave
- Bedrooms Total: 4
- Fireplaces Total: 2
- Bathrooms Partial: 1
- Fireplace Features: Gas, Insert, Gas, Woodstove
Exterior & Lot Features
- Lot Features: Concrete Driveway, Finished Driveway
- Parking Features: Attached Garage, Detached Garage, Garage
- Lot Size Dimensions: 230.8XIRREG
Location & Community
- Common Interest: Freehold
Utilities & Systems
- Sewer: Septic System
Tax & Legal Information
- Tax Year: 2024
- Zoning Description: RES
Room Dimensions
This listing content provided by REALTOR.ca has
been licensed by REALTOR®
members of The Canadian Real Estate Association
members of The Canadian Real Estate Association














