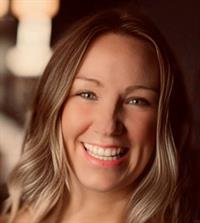128 Walden Path Se, Calgary
- Bedrooms: 2
- Bathrooms: 3
- Living area: 1449.1 square feet
- Type: Townhouse
- Added: 9 days ago
- Updated: 1 days ago
- Last Checked: 3 hours ago
Welcome to "The Jackson" at Walden – a perfect fusion of modern design, prime location, and exceptional accessibility to shopping and amenities. This immaculate 3-story, 2.5-bathroom townhome, featuring a dual primary bedroom layout, backing onto a beautifully landscaped courtyard with firepit and seating area for your relaxation or social gatherings.Upon entry, you are greeted by a well-appointed kitchen boasting sleek quartz countertops, contemporary cabinetry, stainless steel appliances, and a convenient pantry. Adjacent to the kitchen is a stylish powder room for guests. The spacious deck, complete with a natural gas line, provides ample room for outdoor dining and barbecuing.The open-concept living and dining area offers generous space for versatile furniture placement, with a breakfast bar accommodating three stools and room for a full dining set. A Juliet balcony enhances the main living area, allowing fresh air and serene views of the courtyard.Upstairs, you’ll find two expansive primary bedrooms, each featuring walk-in closets and private ensuite bathrooms. The upstairs hallway hosts a large linnen closet adjacent ot the laundry closet. The home is finished with modern oak flooring, stylish lighting, and contemporary accents, creating a warm and inviting atmosphere. Central air conditioning ensures year-round comfort during Calgary's warmer months.The tandem garage comfortably accommodates two vehicles, with the potential to convert a portion into a home gym or office.This property is ideally located close to essential amenities, including retail stores, dining options, and parks. You’re just minutes from Township Shopping Centre, offering a variety of shops, cafes, and services. The nearby Fish Creek Provincial Park and multiple green spaces provide endless opportunities for outdoor recreation, while easy access to major roadways like Macleod Trail and Stoney Trail ensures smooth commutes throughout Calgary. (id:1945)
powered by

Property Details
- Cooling: Central air conditioning
- Heating: Forced air
- Stories: 3
- Year Built: 2015
- Structure Type: Row / Townhouse
- Foundation Details: Poured Concrete
- Construction Materials: Wood frame
Interior Features
- Basement: None
- Flooring: Hardwood, Carpeted, Ceramic Tile
- Appliances: Washer, Refrigerator, Dishwasher, Stove, Dryer, Microwave Range Hood Combo, Window Coverings
- Living Area: 1449.1
- Bedrooms Total: 2
- Bathrooms Partial: 1
- Above Grade Finished Area: 1449.1
- Above Grade Finished Area Units: square feet
Exterior & Lot Features
- View: View
- Lot Features: Back lane, No Animal Home, No Smoking Home, Parking
- Lot Size Units: square meters
- Parking Total: 3
- Parking Features: Attached Garage, Tandem
- Lot Size Dimensions: 113.88
Location & Community
- Common Interest: Condo/Strata
- Street Dir Suffix: Southeast
- Subdivision Name: Walden
- Community Features: Golf Course Development, Pets Allowed, Pets Allowed With Restrictions
Property Management & Association
- Association Fee: 286.66
- Association Name: Asset west Management
- Association Fee Includes: Common Area Maintenance, Property Management, Ground Maintenance, Insurance, Parking, Reserve Fund Contributions
Tax & Legal Information
- Tax Year: 2024
- Parcel Number: 0037538668
- Tax Annual Amount: 2682
- Zoning Description: M-X1
Room Dimensions
This listing content provided by REALTOR.ca has
been licensed by REALTOR®
members of The Canadian Real Estate Association
members of The Canadian Real Estate Association


















