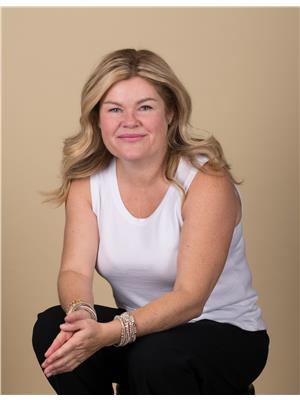2325 Ware Cr Nw, Edmonton
- Bedrooms: 2
- Bathrooms: 3
- Living area: 134 square meters
- Type: Duplex
- Added: 1 day ago
- Updated: 1 days ago
- Last Checked: 7 hours ago
Live in Windermere and enjoy everything tat this amazing community has to offer, from fantastic schools nearby, to the elaborate trails and parks meandering through one of Edmonton's most beautiful neighbourhoods, the amazing currents shopping centre, and so many other incredible shopping, dining, and lifestyle amenities nearby! This over 1400 SQ FT, Cantiro Homes Built Half Duplex is big, bright, and beautiful! You will love the large south facing windows, large living area, and stunning landscaping that this home has to offer. The main floor is completed with Hardwood flooring, gas fireplace in the great room, and a huge kitchen with Pantry Space, island/ eating bar, Stainless Appliances, and subway tile backsplash. Upstairs you have TWO Primary Suites, each with their own walk in closet and ensuite bathrooms, plus a large laundry room in between each bedroom. Complete with Central A/C, rear deck, shed, and with a painted garage with added shelving, and ready for you to call home and make memories! (id:1945)
powered by

Property Details
- Cooling: Central air conditioning
- Heating: Forced air
- Stories: 2
- Year Built: 2014
- Structure Type: Duplex
- Type: Half Duplex
- Builder: Cantiro Homes
- Size: 1400 SQ FT
Interior Features
- Basement: Unfinished, Full
- Appliances: Washer, Refrigerator, Dishwasher, Stove, Dryer, Microwave Range Hood Combo
- Living Area: 134
- Bedrooms Total: 2
- Fireplaces Total: 1
- Bathrooms Partial: 1
- Fireplace Features: Gas, Unknown
- Floors: Hardwood
- Fireplace: Gas fireplace in the great room
- Kitchen: Features: Pantry Space, Island/Eating Bar, Stainless Appliances, Subway Tile Backsplash
- Bedrooms: Total: 2 Primary Suites, Suites: [object Object], [object Object]
- Laundry Room: Large, located between the bedrooms
Exterior & Lot Features
- Lot Features: No back lane, Exterior Walls- 2x6"
- Lot Size Units: square meters
- Parking Features: Attached Garage
- Building Features: Vinyl Windows
- Lot Size Dimensions: 262.64
- Windows: Large south facing windows
- Landscaping: Stunning landscaping
- Deck: Rear deck
- Shed: true
- Garage: Type: Painted, Features: Added shelving
Location & Community
- Common Interest: Freehold
- Community: Windermere
- Nearby Amenities: Fantastic schools, Elaborate trails and parks, Currents Shopping Centre, Incredible shopping, dining, and lifestyle amenities
Utilities & Systems
- Air Conditioning: Central A/C
Tax & Legal Information
- Parcel Number: 10411071
Additional Features
- Ready For Occupancy: true
- Space For Memories: true
Room Dimensions

This listing content provided by REALTOR.ca has
been licensed by REALTOR®
members of The Canadian Real Estate Association
members of The Canadian Real Estate Association
















