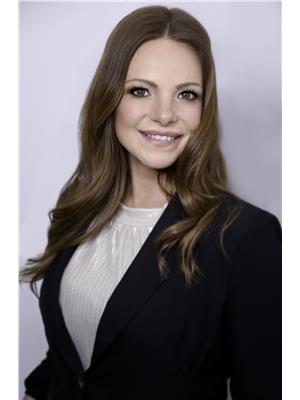401 200 Collier Street, Barrie Codrington
- Bedrooms: 3
- Bathrooms: 2
- Type: Apartment
- Added: 14 days ago
- Updated: 1 days ago
- Last Checked: 4 hours ago
Top 5 Reasons You Will Love This Condo: 1) Penthouse living at its pinnacle, where soaring 9-foot ceilings evoke a sense of grandeur and openness, enveloping you in nearly 2,040 square feet of meticulously crafted living space, its thoughtfully designed layout with an open-concept kitchen, elegant dining room, and inviting family room that harmoniously blend, all illuminated by an abundance of natural light and framed by breathtaking water views of Lake Simcoe, and further complemented by a cozy gas fireplace that infuses warmth and sophistication, crafting an ideal setting for both entertaining and relaxation 2) Featuring three generously sized bedrooms, each offering abundant space and adaptability, this home provides flexible floor plans that invite creative use of every corner 3) Primary bedroom showcases a vast walk-in closet designed for exceptional storage and organization, while the ensuite bathroom exudes luxury with its opulent soaker tub, perfect for relaxing after a long day 4) Nestled within the esteemed Roxborough building, this exquisite residence offers mesmerizing water views that paint a serene and picturesque backdrop, and is located within a leisurely stroll from the tranquil shores of Lake Simcoe, scenic trails, and the vibrant downtown area 5) A rare advantage of two dedicated parking spots that add an extra layer of ease and accessibility, making it the perfect haven for those desiring a seamless fusion of urban sophistication and waterfront charm. Age 21. Visit our website for more detailed information. (id:1945)
powered by

Property Details
- Cooling: Central air conditioning
- Heating: Forced air, Natural gas
- Structure Type: Apartment
- Exterior Features: Stone, Stucco
- Foundation Details: Poured Concrete
Interior Features
- Flooring: Hardwood, Ceramic
- Appliances: Washer, Refrigerator, Dishwasher, Stove, Dryer, Microwave
- Bedrooms Total: 3
- Fireplaces Total: 1
Exterior & Lot Features
- Lot Features: Irregular lot size, Balcony, In suite Laundry
- Parking Total: 2
- Parking Features: Underground
- Building Features: Fireplace(s), Visitor Parking
Location & Community
- Directions: Blake St/Collier St
- Common Interest: Condo/Strata
- Community Features: Pet Restrictions
Property Management & Association
- Association Fee: 1609.73
- Association Name: Bayshore Property Mgmt
- Association Fee Includes: Common Area Maintenance, Water, Insurance
Tax & Legal Information
- Tax Annual Amount: 8215.23
- Zoning Description: RM2
Room Dimensions
This listing content provided by REALTOR.ca has
been licensed by REALTOR®
members of The Canadian Real Estate Association
members of The Canadian Real Estate Association















