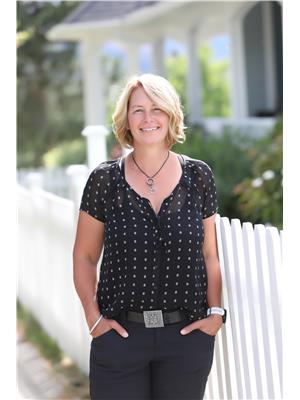770 Rutland Road N Unit 308, Kelowna
- Bedrooms: 2
- Bathrooms: 2
- Living area: 1057 square feet
- Type: Apartment
- Added: 75 days ago
- Updated: 3 days ago
- Last Checked: 17 hours ago
FANTASTIC 3rd floor 2 BED/2 BATH CONDO w/split floor plan located right across from Rutland Middle and Rutland High Schools! This bright condo features a u-shaped kitchen that provides an ample amount of white cabinetry, stainless steel fridge/stove plus quartz countertops! The kitchen is open to the nice sized living room/dining room w/big windows, brand new A/C wall unit and access to a private deck overlooking trees and green space. The primary bedroom is oversized, can easily fit a king sized bed, desk & dressers, and includes dual closets leading to the 3 piece ensuite w/glass shower. The second bedroom, on the opposite side of the unit, is also an incredible size with a large closet and is positioned right next to the main 4 piece bathroom and oversize linen closet. In addition, the laundry room features side by side washer/dryer, storage and has plenty of room for a freezer! This unit comes with a storage locker across the hall (approx. 5ft x 4ft & 9ft high) & one parking stall in underground parkade. A second surface level parking stall can be applied for through the strata, however based on a lottery every November. Reasonable strata fees at $345.66/month. 2 small pets allowed! Located within a 10 minute drive to UBCO & the airport & walking distance to the YMCA, schools, shopping, transit, restaurants, parks and MORE!! (id:1945)
powered by

Show
More Details and Features
Property DetailsKey information about 770 Rutland Road N Unit 308
- Roof: Asphalt shingle, Unknown
- Cooling: Wall unit
- Heating: Baseboard heaters, Electric
- Stories: 1
- Year Built: 2007
- Structure Type: Apartment
- Exterior Features: Brick, Vinyl siding
Interior FeaturesDiscover the interior design and amenities
- Flooring: Carpeted, Linoleum
- Appliances: Washer, Refrigerator, Range - Electric, Dishwasher, Dryer, Microwave
- Living Area: 1057
- Bedrooms Total: 2
Exterior & Lot FeaturesLearn about the exterior and lot specifics of 770 Rutland Road N Unit 308
- View: Mountain view
- Lot Features: One Balcony
- Water Source: Irrigation District
- Parking Total: 2
- Parking Features: Parkade
- Building Features: Storage - Locker
Location & CommunityUnderstand the neighborhood and community
- Common Interest: Freehold
- Street Dir Suffix: North
- Community Features: Family Oriented, Pets Allowed, Pet Restrictions, Pets Allowed With Restrictions
Property Management & AssociationFind out management and association details
- Association Fee: 325.66
- Association Fee Includes: Property Management, Waste Removal, Water, Insurance, Reserve Fund Contributions
Utilities & SystemsReview utilities and system installations
- Sewer: Municipal sewage system
Tax & Legal InformationGet tax and legal details applicable to 770 Rutland Road N Unit 308
- Zoning: Unknown
- Parcel Number: 027-464-369
- Tax Annual Amount: 2135.78
Room Dimensions

This listing content provided by REALTOR.ca
has
been licensed by REALTOR®
members of The Canadian Real Estate Association
members of The Canadian Real Estate Association
Nearby Listings Stat
Active listings
59
Min Price
$284,900
Max Price
$2,600,000
Avg Price
$816,081
Days on Market
99 days
Sold listings
14
Min Sold Price
$329,900
Max Sold Price
$1,999,999
Avg Sold Price
$750,449
Days until Sold
107 days






































