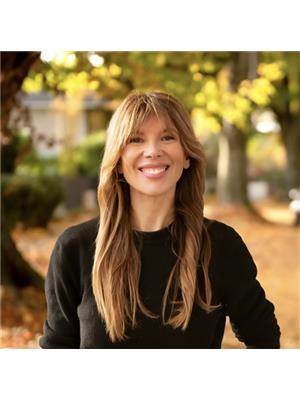405 7769 Park Crescent, Burnaby
- Bedrooms: 2
- Bathrooms: 2
- Living area: 880 square feet
- Type: Apartment
- Added: 10 days ago
- Updated: 8 days ago
- Last Checked: 19 hours ago
Enjoy your luxurious living at Southgate developed by Ledingham McAllister, Azure II, centrally located in the Edmonds neighbourhood. This corner unit is with South facing living room, a huge balcony (much bigger than any other unite), a full-size S/S appliance package with gas cooktop and multi function kitchen island. Residents can take advantage of the impressive amenities including a fully-equipped fitness centre, guest suites and a beautifully landscaped outdoor space. Skytrain station is in walking distance.Tenant occupied until Oct 2025 with monthly rent $3200 (id:1945)
powered by

Property DetailsKey information about 405 7769 Park Crescent
- Cooling: Air Conditioned
- Heating: Electric
- Year Built: 2024
- Structure Type: Apartment
Interior FeaturesDiscover the interior design and amenities
- Appliances: All, Refrigerator, Dishwasher
- Living Area: 880
- Bedrooms Total: 2
Exterior & Lot FeaturesLearn about the exterior and lot specifics of 405 7769 Park Crescent
- View: View
- Lot Features: Elevator
- Lot Size Units: square feet
- Parking Features: Underground
- Building Features: Exercise Centre
- Lot Size Dimensions: 0
Location & CommunityUnderstand the neighborhood and community
- Common Interest: Condo/Strata
- Community Features: Pets Allowed With Restrictions
Property Management & AssociationFind out management and association details
- Association Fee: 412.45
Tax & Legal InformationGet tax and legal details applicable to 405 7769 Park Crescent
- Tax Year: 2024
- Parcel Number: 032-230-877
Additional FeaturesExplore extra features and benefits
- Security Features: Smoke Detectors, Sprinkler System-Fire

This listing content provided by REALTOR.ca
has
been licensed by REALTOR®
members of The Canadian Real Estate Association
members of The Canadian Real Estate Association
Nearby Listings Stat
Active listings
59
Min Price
$599,900
Max Price
$2,400,000
Avg Price
$1,003,110
Days on Market
80 days
Sold listings
42
Min Sold Price
$599,800
Max Sold Price
$1,889,900
Avg Sold Price
$888,640
Days until Sold
47 days





































