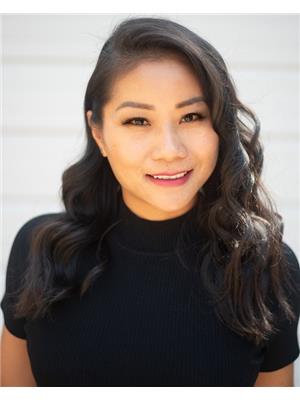354 Adeline Drive, Georgina
- Bedrooms: 3
- Bathrooms: 2
- Living area: 1339 square feet
- Type: Residential
Source: Public Records
Note: This property is not currently for sale or for rent on Ovlix.
We have found 6 Houses that closely match the specifications of the property located at 354 Adeline Drive with distances ranging from 2 to 10 kilometers away. The prices for these similar properties vary between 2,180 and 3,400.
Nearby Places
Name
Type
Address
Distance
Our Lady of the Lake Catholic College School
School
185 Glenwoods Ave
2.3 km
Keswick High School
School
100 Biscayne Blvd
3.5 km
Bare Oaks Family Naturist Park
Campground
20237 Kennedy Rd
10.0 km
Sharon Temple National Historic Site and Museum
Establishment
18974 Leslie St
11.0 km
La Mexicanada Restaurant
Restaurant
32 Holland St E
11.4 km
Bradford District High School
School
70 Professor Day Dr
12.4 km
Akita Sushi
Restaurant
456 Holland St W
13.0 km
Parachute School of Toronto
Establishment
5714 Smith Blvd
13.6 km
Nantyr Shores Secondary School
School
1146 Anna Maria Ave
13.6 km
Boston Pizza
Restaurant
18199 Yonge St
13.9 km
The Keg Steakhouse & Bar - Newmarket
Restaurant
18195 Yonge St
14.0 km
DR John M Denison Secondary School
School
135 Bristol Rd
14.2 km
Property Details
- Cooling: Central air conditioning
- Heating: Forced air, Natural gas
- Stories: 1
- Structure Type: House
- Exterior Features: Brick
- Architectural Style: Bungalow
Interior Features
- Basement: Unfinished, Crawl space
- Appliances: Washer, Refrigerator, Dishwasher, Stove, Dryer, Hood Fan
- Living Area: 1339
- Bedrooms Total: 3
- Bathrooms Partial: 1
- Above Grade Finished Area: 1339
- Above Grade Finished Area Units: square feet
- Above Grade Finished Area Source: Other
Exterior & Lot Features
- Water Source: Municipal water
- Parking Total: 8
Location & Community
- Directions: Hwy 404/ Ravenshoe Rd/ Irene Dr/Adeline Dr
- Common Interest: Freehold
- Subdivision Name: Georgina
Business & Leasing Information
- Total Actual Rent: 3000
- Lease Amount Frequency: Monthly
Utilities & Systems
- Sewer: Municipal sewage system
Tax & Legal Information
- Tax Annual Amount: 3246.28
- Zoning Description: Residential
Additional Features
- Photos Count: 27
- Map Coordinate Verified YN: true
Gorgeous Fully Updated & Modernized From Top To Bottom 3 Bedroom 1.5 Bath Solid Brick Bungalow On Sprawling 75X100Ft Premium Private Property Located Just Steps To Beautiful Lake Simcoe & Featuring A Grand Dining Room With Vaulted Ceilings, Stunning Newly Upgraded Gourmet Kitchen W/Quartz Counters, Large Custom Kitchen Island, Backsplash & Undermount Sink. Bright And Spacious Sun-Filled Living Room With Large Windows Overlooking Mature Trees & Lovely Front Yard. Beautiful New Easy Care Laminate Flooring Throughout. Multiple Walkouts To Delightful Fenced Backyard Oasis. Led Pot Lights, Crown Molding & Freshly Painted Throughout. Close To Beaches, Parks, Schools, Transit, All Amenities, Quick Highway 404 Access, And So Much More! (id:1945)










