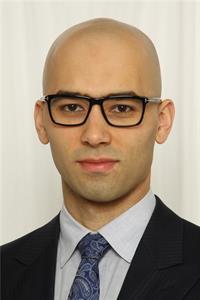163 Bruce Street, Brantford
- Bedrooms: 8
- Bathrooms: 5
- Living area: 3121 square feet
- Type: Residential
- Added: 28 days ago
- Updated: 22 hours ago
- Last Checked: 15 hours ago
9.38% CAPRATE Estimated! Legal 3-Unit Vacant Multi-Residential Property. The Best You Have Ever Seen. Easy $8,500+/month Rental Income. Minimal Expenses Under $1,000/m. Huge 3,123 Sqft Living Space. 3 Gas Meters. 3 Hydro Meters. 3 Water Meters. Triple Wide Driveway 3 Parking Spots . 3 Laundry Rooms, 3 Tankless Hot Water Heaters. 3 Kitchens. Never Lived in After Reno's. Start Fresh. Over $400k+ Spent in 2023 & 2024. City Completed Occupancy Permit. 3 ESA Certificates Completed. Total 8 Bedrooms & 5 Full Bathrooms. Unit 1 (2 Bed 2 Bath), Unit 2 (2 Bed 1 Bath), Unit 3 (4 Bed 2 Bath). 5 Year Warranty on All Kitchen & Appliances. 5 Year Warranty on All 3 Laundry Sets. Fully Fenced. Carpet Free. No Inside Common Areas. Basement Set Up to Rent as Room Rental. 3 Bathtubs & 2 Double Glass Stand-Up Showers. Steel Roof. Almost Everything You See, Touch, Feel is New (Flooring, Painting, Tiling, Kitchen Cabinets & Counters, Bathrooms, Drywall, Exhaust Fans, Baseboards & Trims, Light Fixtures, Potlights, Most Doors, Most Handles). New Major Works (Electrical, Plumbing, Water Lines, Plumbing, Structural Supporting, Insulation Top to Bottom). New 1 Water Service Line to the Property. New Outdoor Concrete. New Basement Entrance. New Custom Built Shed. Newly Landscaped Backyard With Huge Interlocking Patio Stone Area. New Almost Everything. Rent with Confidence to the Tenants of Your Choice and Make Positive Cashflow. Live in One Unit, Househack, Rent The Other Two Units And Live For Free. Walking Distance to Bus Stop. Worry Free, Headache Free, New & Inspected & Warranties Will Relieve You From Tons of Stress & Create a More Enjoyable Seemless & Hands-Off Passive Cashflow Positive Experience. Don't Miss Out on Adding This High Quality, Presentable, & Affordable Building to Your Portfolio, or as a Start to Your Portfolio, to Help You Set Your Self Up For Success. (id:1945)
powered by

Property DetailsKey information about 163 Bruce Street
- Cooling: Central air conditioning
- Heating: Baseboard heaters, Forced air, Natural gas
- Stories: 1.5
- Structure Type: House
- Exterior Features: Vinyl siding, Other
- Foundation Details: Block
Interior FeaturesDiscover the interior design and amenities
- Basement: Finished, Full
- Appliances: Water meter
- Living Area: 3121
- Bedrooms Total: 8
- Above Grade Finished Area: 1823
- Below Grade Finished Area: 1298
- Above Grade Finished Area Units: square feet
- Below Grade Finished Area Units: square feet
- Above Grade Finished Area Source: Other
- Below Grade Finished Area Source: Plans
Exterior & Lot FeaturesLearn about the exterior and lot specifics of 163 Bruce Street
- Lot Features: Paved driveway
- Water Source: Municipal water
- Parking Total: 3
Location & CommunityUnderstand the neighborhood and community
- Directions: Elgin St. & Rawdon St.
- Common Interest: Freehold
- Subdivision Name: 2045 - East Ward
- Community Features: Quiet Area, School Bus, Community Centre
Utilities & SystemsReview utilities and system installations
- Sewer: Municipal sewage system
- Utilities: Natural Gas, Cable, Telephone
Tax & Legal InformationGet tax and legal details applicable to 163 Bruce Street
- Tax Annual Amount: 3042.65
- Zoning Description: R1C
Additional FeaturesExplore extra features and benefits
- Security Features: Smoke Detectors
Room Dimensions

This listing content provided by REALTOR.ca
has
been licensed by REALTOR®
members of The Canadian Real Estate Association
members of The Canadian Real Estate Association
Nearby Listings Stat
Active listings
6
Min Price
$649,900
Max Price
$1,100,000
Avg Price
$919,932
Days on Market
53 days
Sold listings
0
Min Sold Price
$0
Max Sold Price
$0
Avg Sold Price
$0
Days until Sold
days
Nearby Places
Additional Information about 163 Bruce Street


























































