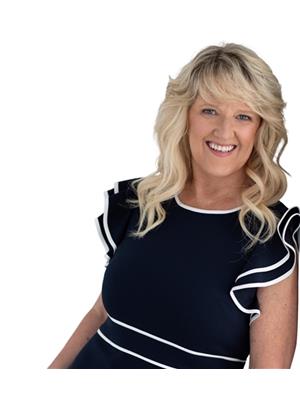25 Aerie Lane, Lyons Brook
- Bedrooms: 3
- Bathrooms: 2
- Type: Residential
- Added: 4 days ago
- Updated: 3 hours ago
- Last Checked: 11 minutes ago
Welcome to this exceptional three-bedroom, two-full-bath home, offering breathtaking views of the Northumberland Strait Harbor. This modern and unique residence features a blend of contemporary updates and charming details throughout. On the main floor, you'll find a beautifully updated kitchen, complete with a spacious island, custom-built cabinets, Moroccan stone tiles, and a terracotta backsplash. The open layout includes a generous dining and living area, along with a cozy den that can serve multiple purposes including a den or main floor bedroom that connects to a recently renovated three-piece bath. Upstairs, discover three well-appointed bedrooms, 2 of which also have custom-built cabinets. The luxurious four-piece bathroom boasts a large soaker tub, perfect for relaxation and a separate standup shower. Recent upgrades include new windows (installed within the last three years), a new furnace, and an oil tank. This home has been meticulously cared for and well maintained. The exterior of the property is equally impressive, with just under an acre of land, a brand-new composite deck, and a 24x16 workshop garage with a 20x8 lean-to for extra storage. The stunning views from this home are truly unparalleled, providing a serene backdrop to daily life. Don?t miss the opportunity to own this remarkable property. (id:1945)
powered by

Property Details
- Stories: 2
- Structure Type: House
- Exterior Features: Vinyl
- Foundation Details: Stone
Interior Features
- Basement: Crawl space
- Flooring: Tile, Laminate
- Appliances: Washer, Refrigerator, Dishwasher, Stove, Dryer
- Bedrooms Total: 3
- Above Grade Finished Area: 1728
- Above Grade Finished Area Units: square feet
Exterior & Lot Features
- View: Harbour
- Water Source: Drilled Well
- Lot Size Units: acres
- Parking Features: Detached Garage, Garage, Parking Space(s), Gravel
- Lot Size Dimensions: 0.81
Location & Community
- Directions: From Pictou rotary take exit to lyons brook. Property on right, up on hill .See sign
- Common Interest: Freehold
- Community Features: School Bus, Recreational Facilities
Utilities & Systems
- Sewer: Municipal sewage system
Tax & Legal Information
- Parcel Number: 65239303
Room Dimensions
This listing content provided by REALTOR.ca has
been licensed by REALTOR®
members of The Canadian Real Estate Association
members of The Canadian Real Estate Association
















