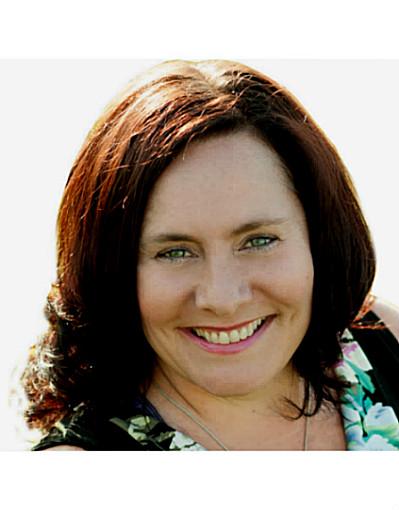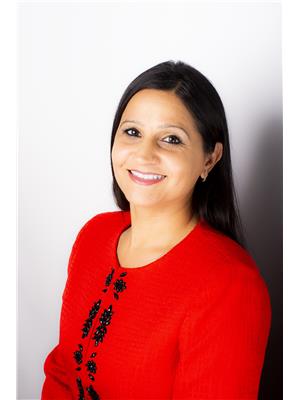22 Frontier Drive, Thorold
- Bedrooms: 4
- Bathrooms: 4
- Living area: 2660 square feet
- Type: Residential
- Added: 20 days ago
- Updated: 8 days ago
- Last Checked: 1 days ago
Discover comfortable family living in this elegant 4-bedroom home, located in the highly desirable Rolling Meadows community of Thorold. This home offers generously sized bedrooms with ample closet space, providing an ideal setup for family or shared living. Three bathrooms, including a master ensuite, add convenience and privacy. The open-concept layout features bright and airy living spaces that flow seamlessly into the dining and kitchen areas, creating a warm and inviting atmosphere. The modern kitchen is fully equipped with stainless steel appliances, abundant cabinet storage, and a large island, perfect for cooking and entertaining. Step outside to a private backyard, offering a serene space to relax or host gatherings. Situated in a quiet neighborhood, this property provides easy access to parks, schools, shopping centers, and major routes for commuting convenience. Ready for immediate occupancy, this home is perfect for those seeking a balance of space, comfort, and community in Thorold. Contact us today to arrange a private viewing (id:1945)
Show
More Details and Features
Property DetailsKey information about 22 Frontier Drive
- Cooling: Central air conditioning
- Heating: Forced air, Natural gas
- Stories: 2
- Structure Type: House
- Exterior Features: Brick, Vinyl siding
Interior FeaturesDiscover the interior design and amenities
- Basement: Unfinished, Full
- Appliances: Washer, Dishwasher, Stove, Dryer, Window Coverings, Water Heater
- Bedrooms Total: 4
- Bathrooms Partial: 1
Exterior & Lot FeaturesLearn about the exterior and lot specifics of 22 Frontier Drive
- Lot Features: Sump Pump
- Water Source: Municipal water
- Parking Total: 6
- Parking Features: Attached Garage
- Lot Size Dimensions: 40.58
Location & CommunityUnderstand the neighborhood and community
- Directions: Barker Pkwy to Explorer way to Frontier Drive
- Common Interest: Freehold
Business & Leasing InformationCheck business and leasing options available at 22 Frontier Drive
- Total Actual Rent: 3000
- Lease Amount Frequency: Monthly
Utilities & SystemsReview utilities and system installations
- Sewer: Sanitary sewer
Tax & Legal InformationGet tax and legal details applicable to 22 Frontier Drive
- Zoning Description: FD
Room Dimensions

This listing content provided by REALTOR.ca
has
been licensed by REALTOR®
members of The Canadian Real Estate Association
members of The Canadian Real Estate Association
Nearby Listings Stat
Active listings
4
Min Price
$2,650
Max Price
$3,000
Avg Price
$2,825
Days on Market
45 days
Sold listings
2
Min Sold Price
$2,399
Max Sold Price
$3,000
Avg Sold Price
$2,700
Days until Sold
48 days
Additional Information about 22 Frontier Drive









































